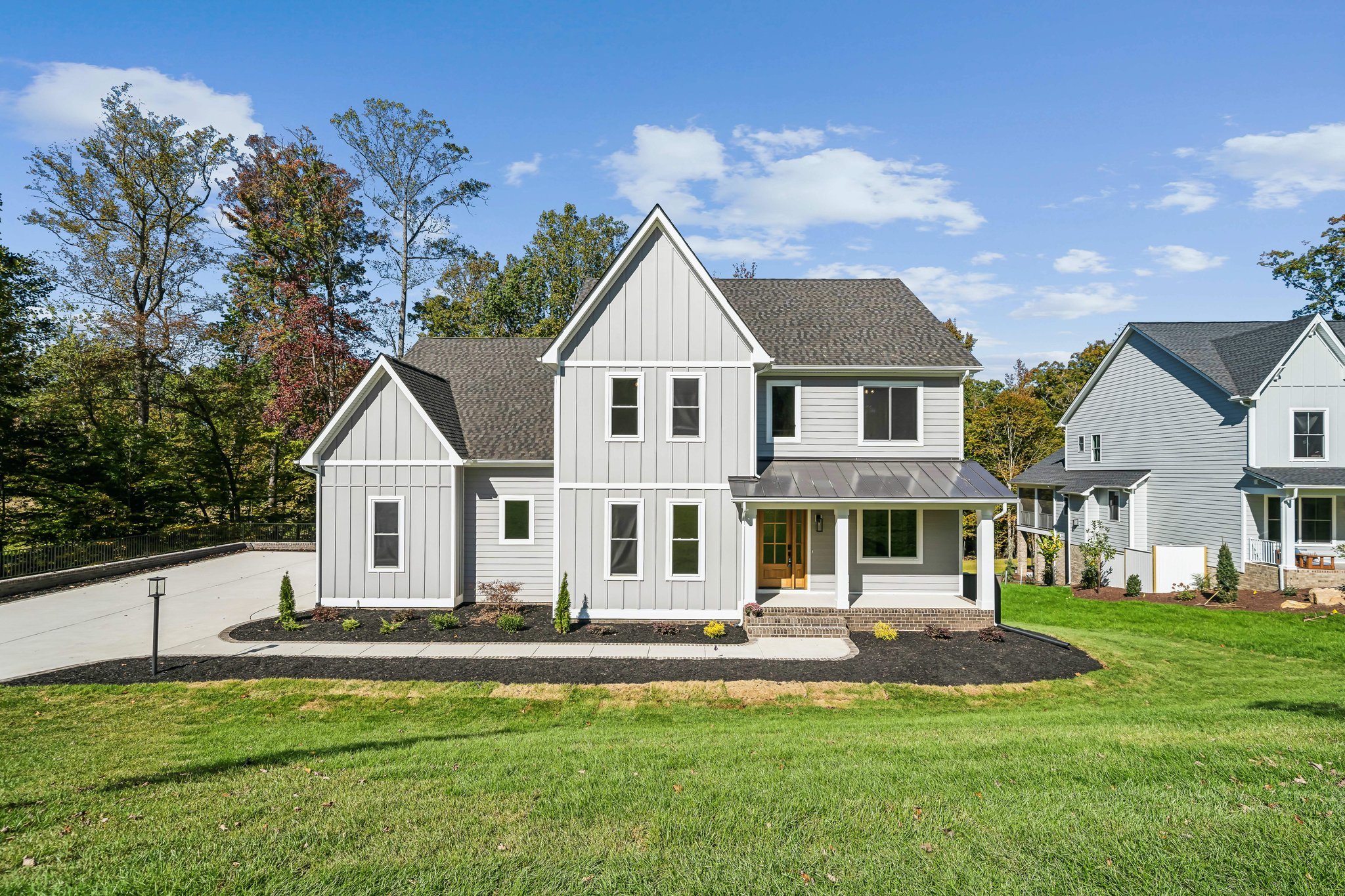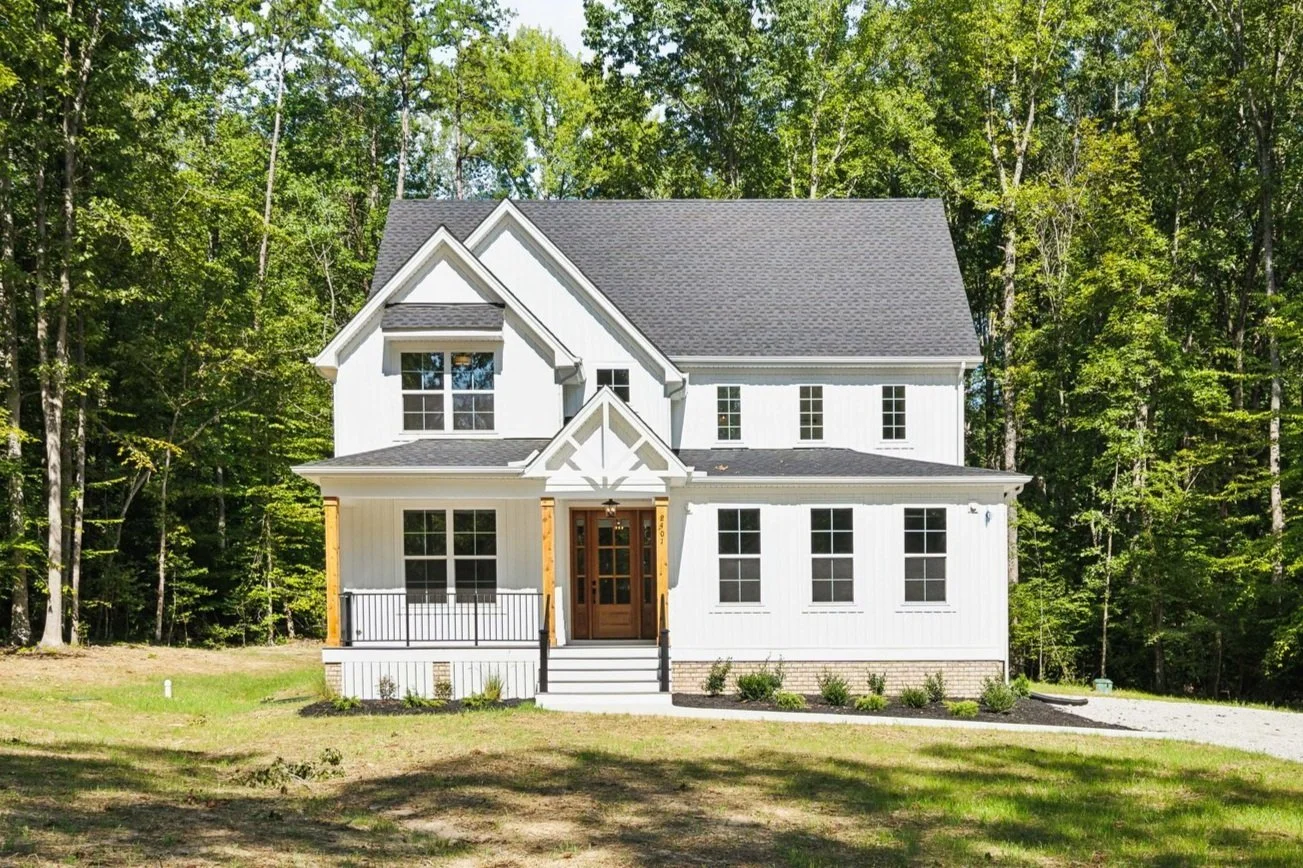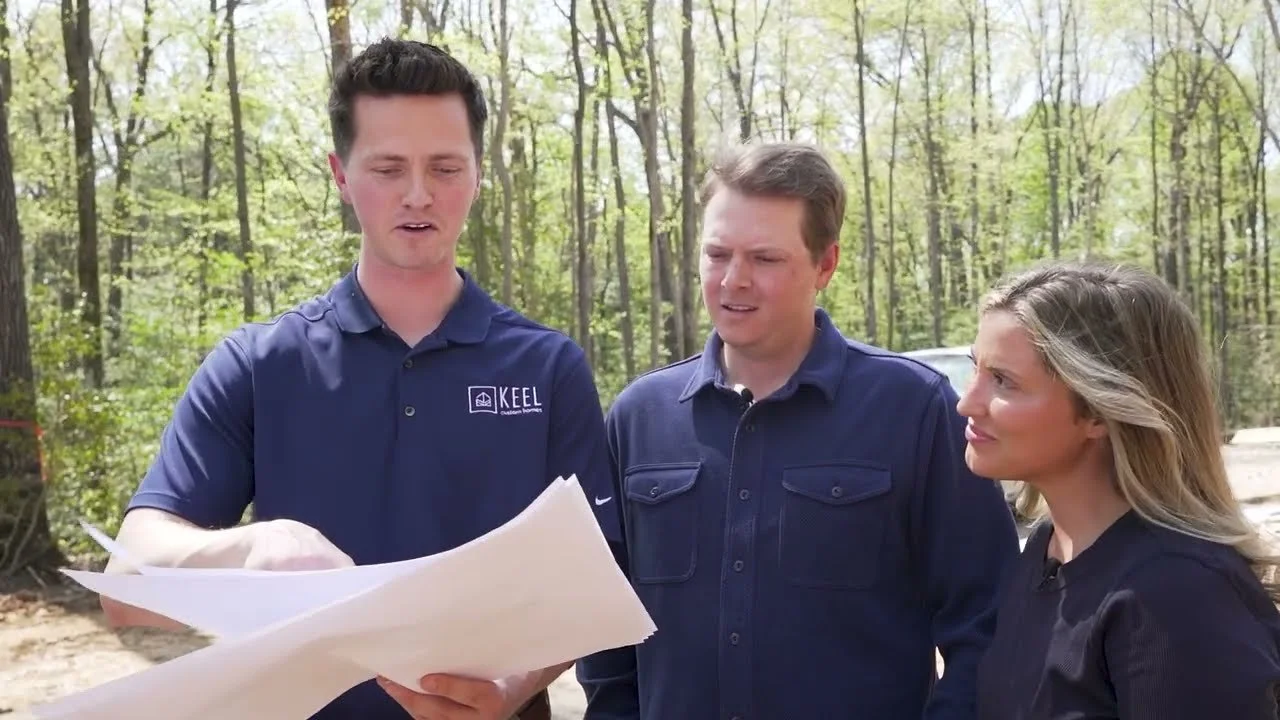Your Custom Home Roadmap: From Concept to Keys in 9 Clear Steps
Your Custom Home Roadmap
Building a custom home represents one of life's most exciting journeys—a chance to create a space perfectly tailored to your lifestyle, preferences, and needs. Yet for many first-time custom home buyers, the process can seem daunting without a clear roadmap of what to expect.
At Keel Custom Homes, we've refined our approach to make the custom home-building process transparent, manageable, and enjoyable. Effective communication and clear expectations influence client satisfaction in custom home projects. That's why we've developed a structured 9-step process that guides you through each phase while allowing the flexibility needed for truly personalized results.
Whether you build on your own land or select from our available properties, understanding the journey ahead creates confidence and reduces stress. Let's walk through the key phases of building your custom home with Keel so you know exactly what to expect every step of the way.
Phase 1: Finding and Evaluating Your Land
Timeline: 1-3 months
The foundation of any great custom home begins with the right piece of land. Keel Custom Homes offers two primary approaches to securing the perfect location for your dream home.
Option 1: Keel's Inventory in Richmond Area Communities
Build your Own home with keel Custom Homes
For those seeking the benefits of established neighborhoods, Keel maintains an inventory of premium lots in some of Central Virginia's most desirable communities, including:
Summer Lake, Chesterfield County, VA
Chesdin Landing, Chesterfield County, VA
Tarrington, Midlothian, VA
Maple Grove, Powhatan County, VA
Kensington Creek, Goochland County, VA
Church Hill, City of Richmond, VA (Historical District)
Lot costs vary significantly by neighborhood based on location, size, views, and amenities. These costs are typically not included in the base pricing of your home and represent a separate component of your overall investment. During your initial consultation, our team can provide current availability and pricing for lots in these communities.
Option 2: Build on Your Own Lot (BYOL)
For many clients, the "Build on Your Own Lot" approach offers the perfect combination of location freedom and custom design. If you already own property, we'll help evaluate its building potential. If you're still searching outside our community offerings, our team can connect you with real estate professionals who understand the unique requirements of buildable lots in Central Virginia.
The BYOL process begins with a comprehensive evaluation of your property's feasibility, taking into account:
Zoning requirements and restrictions
Utility access and connection points
Soil conditions and topography
Environmental considerations, such as wetlands or protected areas
Access requirements for construction equipment
“We're your turn-key home builder, armed with all the necessary resources and connections to get your home construction-ready,” explains Jeff Bunch, co-founder of Keel Custom Homes. “Our goal is to identify any potential challenges early in the process when they're easiest to address.”
For more detailed information on building on your own land, see our recent article series: Why Richmond's Savviest Homeowners Are Building on Their Own Land.
Phase 2: Home Plan Selection
Timeline: 2-4 weeks
Once your land is secured and evaluated, the exciting process of selecting your home design begins. At Keel, we offer several approaches to finding your perfect plan:
Choose from our portfolio of proven designs, like the popular Sanibel or Bonaire
Modify an existing plan to suit your specific needs
Create a fully custom design tailored to your vision and property
Properly matching home designs to lot characteristics enhances livability and can significantly reduce construction costs and complexity. During this phase, we'll discuss your lifestyle needs, design preferences, and budget considerations to ensure the plan aligns with your vision. Once a direction is established, we'll draft a contract based on a budget price of your selected plan, provide necessary documentation for your financing institution, and collect an earnest money deposit.
Phase 3: Plan Modifications and Exterior Design
Timeline: 3-5 weeks
Bonaire Floor Plan
With your base floor plan selected, we now refine the design to perfectly match your needs before moving into the detailed interior selections. This critical phase ensures that structural elements and exterior aesthetics are finalized before construction drawings are created.
During this phase, you'll meet with our interior designer, Bridget, to review your selected floor plan and discuss any modifications you desire. This collaborative process includes:
Analyzing traffic patterns and room functionality
Adjusting room sizes or layouts to suit your lifestyle
Ensuring all modifications are structurally sound and code compliant
Fine-tuning details like window placements and interior wall configurations
Once the floor plan is finalized, we shift focus to the home's exterior design elements:
Exterior materials (brick, stone, siding options)
Roofing selections and details
Porch designs and outdoor living spaces
Window and door styles
Overall curb appeal aesthetics
After finalizing these decisions, Keel orders a comprehensive set of construction drawings to be submitted for permits and used throughout the building process. These detailed plans ensure your vision is accurately translated into your finished home.
Phase 4: Interior Design and Selections
Timeline: 4-6 weeks
With your floor plan and exterior elements finalized, it's time to focus on the interior details that will personalize your living spaces. This is where your home truly reflects your taste and lifestyle preferences.
Bridget will guide you through a structured selection process that prevents what industry professionals call "selection fatigue," the overwhelm that can result from making too many unguided choices.
“We loved that Keel really allowed for the homebuilding process to be CUSTOM,” shares a recent Keel homeowner. “We didn't feel like we were put into boxes with making selections and could really make our vision come to life.”
Your interior selection process will include:
Kitchen and bath cabinetry designs
Kitchen and bath cabinetry designs
Countertop materials and edge profiles
Flooring selections throughout the home
Lighting fixtures and ceiling fans
Plumbing fixtures and hardware
Interior door styles and hardware
Trim packages and interior millwork
Paint colors and wall finishes
This process includes virtual design tools to visualize options and showroom visits for hands-on material selections.
According to Houzz's 2025 Kitchen Trends Study, thoughtful material selection during this phase enhances the daily living experience and can significantly impact a home's long-term value.
Bed Room Design
Kitchen designs
Phase 5: Final Pricing and Pre-Construction
Timeline: 2-3 weeks
Once you have made your selections, we will enter the detailed pricing phase. This critical step ensures transparency and accuracy before construction begins.
Unlike production builders who might use allowances that can lead to unexpected costs later, Keel Custom Homes provides comprehensive pricing based on your exact selections. We work directly with our trusted contractors and suppliers to calculate a best-and-final cost that accounts for all your customizations. Thorough pre-construction pricing significantly reduces budget surprises during the building process.
Once pricing is finalized and approved, we'll update your contract, collect any additional deposit required, and prepare for the next phases of your project.
Phase 6: Approvals and Permitting
Timeline: 4-8 weeks
Before breaking ground, your home requires various approvals and permits—a process that can be complex and time-consuming without expert guidance. At Keel, we handle all the coordination necessary to get your home plan construction-ready, including:
Building permit applications
Architectural review board submissions (when applicable)
Plats and surveys (when needed)
Grading plans
Structural engineering approvals
Environmental permits (when required)
Utility connection applications
The timeline for this phase can vary depending on your location and the complexity of your project. Rural properties with septic and well requirements often involve additional permitting steps compared to suburban lots with existing utilities. Working with a builder, like Keel, who understands local permitting requirements can significantly expedite this process.
Phase 7: Construction
Timeline: 6-9 months
With permits in hand, the most visible part of your journey begins: building your custom home. This phase starts with a comprehensive kick-off meeting, where you'll meet your dedicated project manager, who will oversee every aspect of your build.
Site preparation and foundation work
“Our project manager was really great to work with,” said Keel homeowner Jane R., reflecting the importance of this relationship throughout the construction process.
While each home is unique, the construction typically follows these key milestones:
Site preparation and foundation work
Framing and structural elements
Roof and exterior finishing
Mechanical systems installation (plumbing, electrical, HVAC)
Insulation and drywall
Interior finishing work
Final details and quality inspections
Throughout construction, your project manager will provide regular updates and be available to answer questions. This communication is crucial because regular builder-client communication is the strongest predictor of customer satisfaction in custom home projects.
“It was extremely satisfying to see the dedication they had to delivering us a well-made house,” shares another Keel homeowner, highlighting our commitment to quality construction.
Phase 8: Pre-Drywall Walkthrough
Timeline: Occurs approximately midway through construction
A critical milestone in your custom home journey is the pre-drywall walkthrough. This occurs after framing is completed and mechanical/electrical systems are roughed in before insulation and drywall cover everything up.
This walkthrough provides a unique opportunity to:
See the "bones" of your home and understand its structural elements
Experience room dimensions and layout now that the walls are framed
Inspect electrical, plumbing, and HVAC placement
Make any necessary adjustments before the walls are closed
Ask questions about the construction methods
The American Society of Home Inspectors (ASHI) recommends this inspection as one of the most valuable quality control opportunities in the building process.
We encourage you to bring a camera and take photos during this walkthrough—not just for memories, but as a valuable reference for the future when you might want to know what's behind a particular wall.
Phase 9: Completion and Closing
Build your new custom home with keel custom homes
Timeline: 2-4 weeks after construction completion
As construction nears completion, the final details transform your house into a home. This exciting phase includes:
Final cleaning and preparation
Systems testing and adjustments
Landscaping completion
Final inspections and certificate of occupancy
Closing preparation
Final walkthrough and demonstration
During the final walkthrough, we'll demonstrate how to operate and maintain all aspects of your new home, from HVAC controls to appliances. We'll address your questions and ensure everything meets our rigorous quality standards. This hands-on education will make you comfortable with every aspect of your new custom home.
The Complete Timeline: From Concept to Keys
While each project is unique and the duration of each step can vary significantly, the typical timeline for a custom home with Keel follows this general pattern:
Land acquisition and evaluation: 1-3 months
Home plan selection: 2-4 weeks
Plan Modifications and Exterior Design: 3-5 weeks
Interior design and selections: 4-6 weeks
Final pricing and pre-construction: 2-3 weeks
Approvals and permitting: 4-8 weeks
Construction: 6-9 months
Pre-drywall walkthrough: Midway through construction
Completion and closing: 2-4 weeks after construction
Most custom home projects take approximately 11-14 months from initial concept to move-in day. However, this can vary based on design complexity, property considerations, and current building conditions.
Your Custom Home Journey Starts Here
Building a custom home is a significant investment of both resources and emotion. At Keel Custom Homes, we've developed our process to honor that investment through transparency, communication, and quality at every step.
One satisfied homeowner, Patrick H. said, “Everyone was great to work with!” This simple statement reflects our core values of Service First, Constant Pursuit of Excellence, and Always Doing the Right Thing.
Ready to start your custom home journey? Contact Keel Custom Homes today to schedule a consultation.
Together, we'll create a home perfectly tailored to your life, built on a timeline you can trust.











