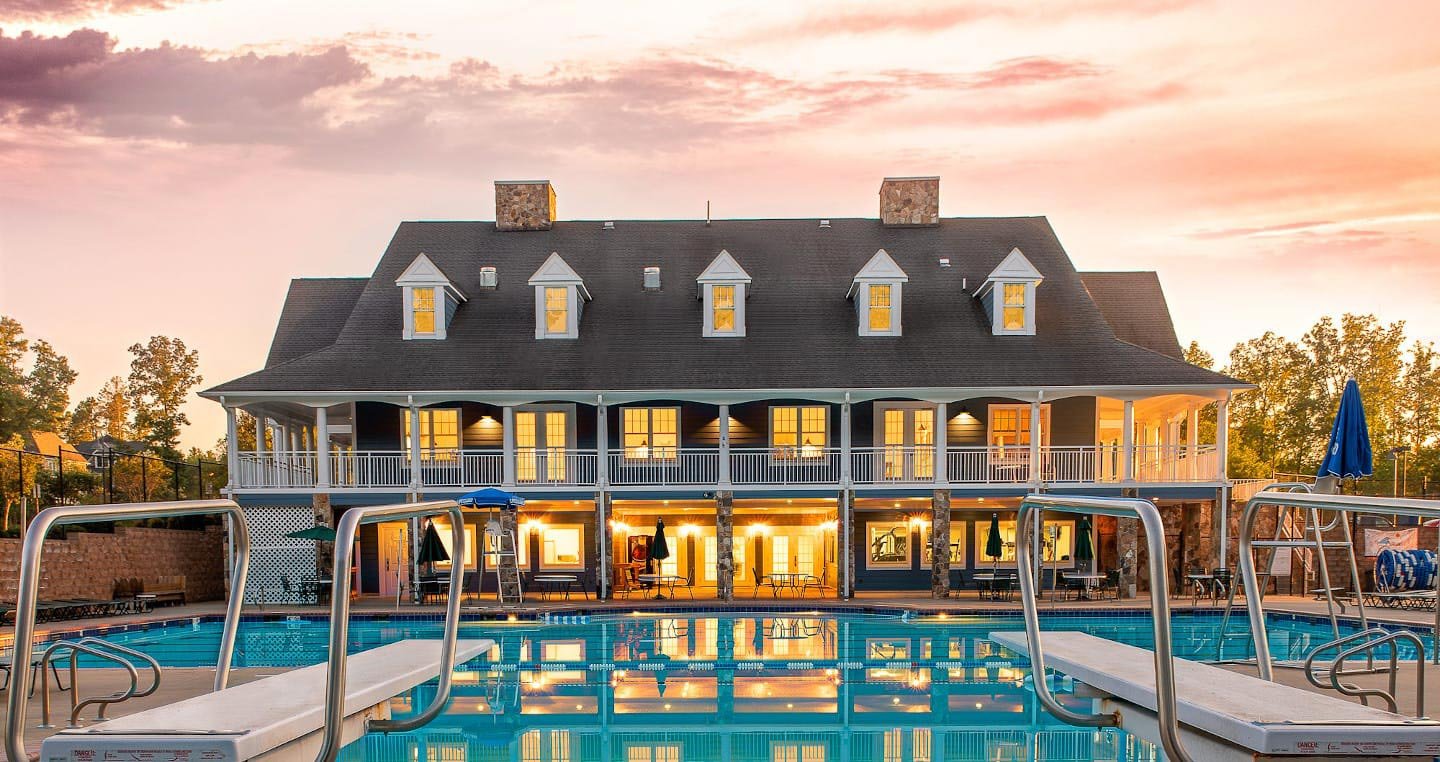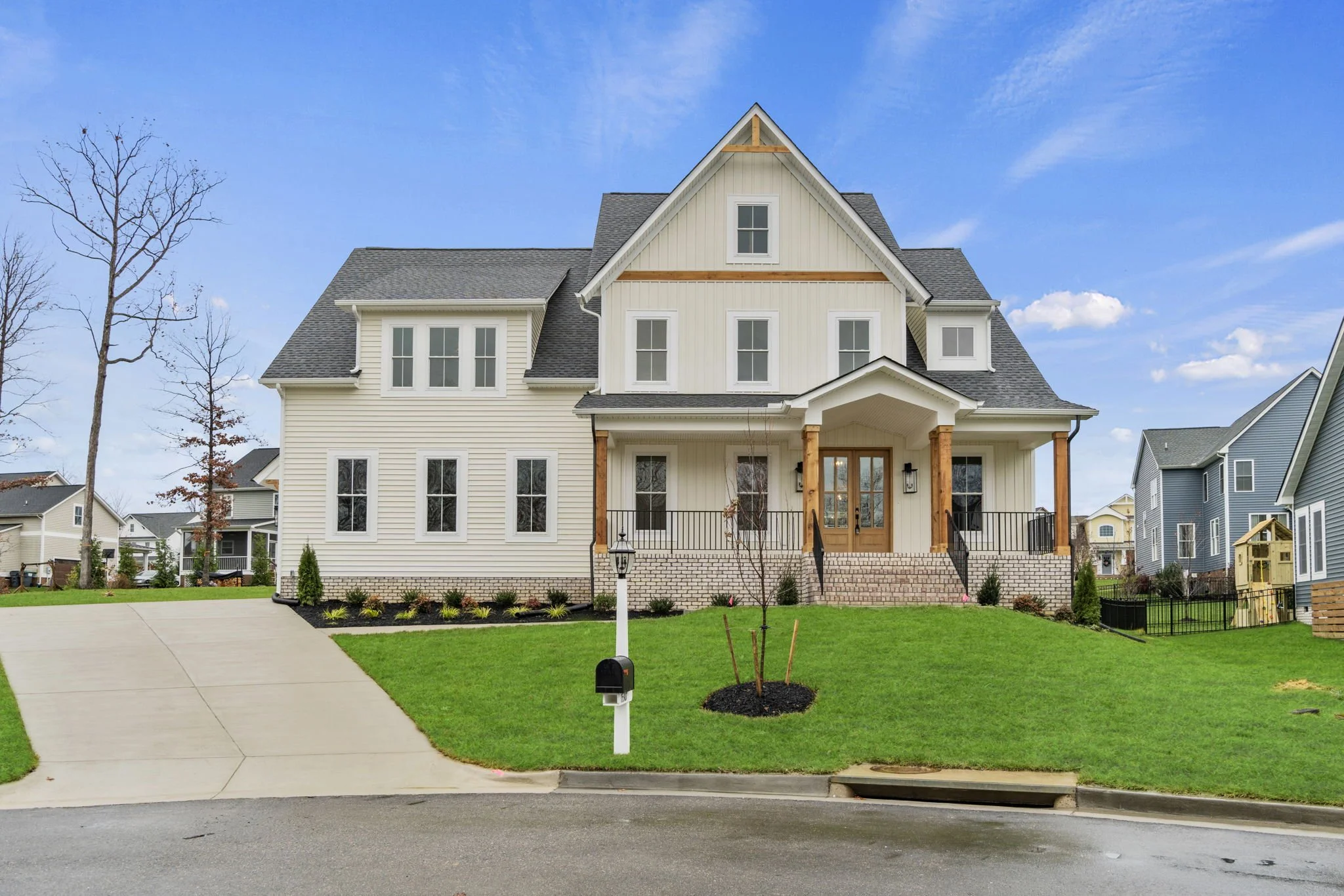
Chesterfield Custom Homes | Summer Lake Modern Community Living
LOTS AVAILABLE
LOTS AVAILABLE
Download our Building in Summer Lake Guide
Fill out the form below to download your free guide.
Interested in Building a Custom New Home in Summer Lake, Chesterfield?
About the Summer Lake Neighborhood:
“At Summer Lake, we’re proud of our community of stunning homes, resort-style amenities, and welcoming atmosphere. Whether you’re looking for a summer home to pass on for generations or a family home that makes every day feel like a vacation, choose Summer Lake. Move into a neighborhood that blends individuality and community charm. At Summer Lake, you can enjoy year-round amenities and a refreshing sense of home.”
Discover why so many people love living in Summer Lake
In addition to the lake and an array of community amenities, nearby areas of natural beauty include Pocahontas State Park and the plantations along the James River.
Our proximity to the historic state capital of Richmond, Virginia, offers our homeowners easy access to the city’s nationally recognized restaurant scene, breweries, museums, and job market.
Summer Lake is within the Chesterfield County School District, whose reputation for excellence in teaching is renowned in the state. The county ranks in the top percentile within the whole United States in terms of SAT scores, pupil retention and other measures.
Summer Lake is served by the following public schools:
Grange Hall Elementary School - Grades K-5
Deep Creek Middle School - Grades 6-8
Cosby High School - Grades 9-12
Custom Home Plans Available for Summer Lake
Home prices start in the 800s and include Keel’s base features for the Summer Lake neighborhood. Each home will be designed in conformity with ARB Requirements.
The Huntington
6 Bed, 3 Bath, 3,670 SFThe Bonaire
4 Bed, 3.5 Bath, 3,295 SFThe Sanibel
5 Bed, 4 Bath, 3,405 SFThe Havelock
5 Bed, 4 Bath, 3,200 SF(slightly modified from original plan)The Kiawah
4 Bed, 3 Bath, 3,270 SFThe Nantucket
5 Bed, 4.5 Bath, 3,275 SFNEW Section 12
Available house plans per lot:
Section 11
In section 11, mainly traveled by Lake Summer Loop, Keel has lot 20 and 70 still available - these are last few left in this established section! These lots fit most of our house plans, give us a call to find out more details!
Look out for more information on The Havelock - Coming Soon on Lot 69!
HOW IT WORKS
-

Contract
Meet with our Sales Professional to identify the right floor plan, discuss budgetary pricing, sign a contract and submit a deposit
-

Plan Modifications
Meet with the designer to review plans, make some initial material selections, and start discussing interior design.
(pricing update provided if needed)
-

Selections
After the plans are complete, you'll make selections with our suppliers, working within cost allowances
-

Pricing
After all your selections are made, plans are complete, and the conditions of the lot are understood, we can calculate a final cost to build.
-

Approvals
When the selections and pricing are complete, you'll sign a final addendum and submit an additional deposit. Then we’ll apply for a permit to build.
-

Permitting
As soon as the permit application is approved, your home is added to the queue and we start construction as soon as possible!
-

Breaking Ground
You’ll meet the PM, discuss construction expectations, and we will start building.
-

Pre-Drywall Walk Through
About mid-way through the build you will have a formal meeting on site to check out the framed spaces before it gets sealed up with insulation and drywall
-

Orientation & Closing!
Finally, around the time of completion we'll walk you through and demonstrate the features of your new home to you!








