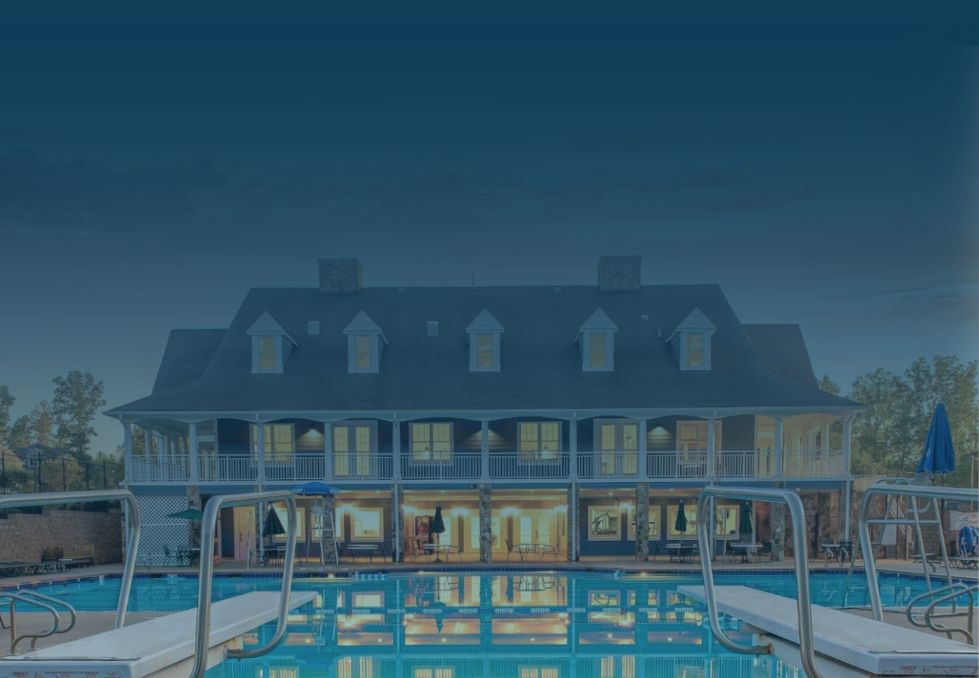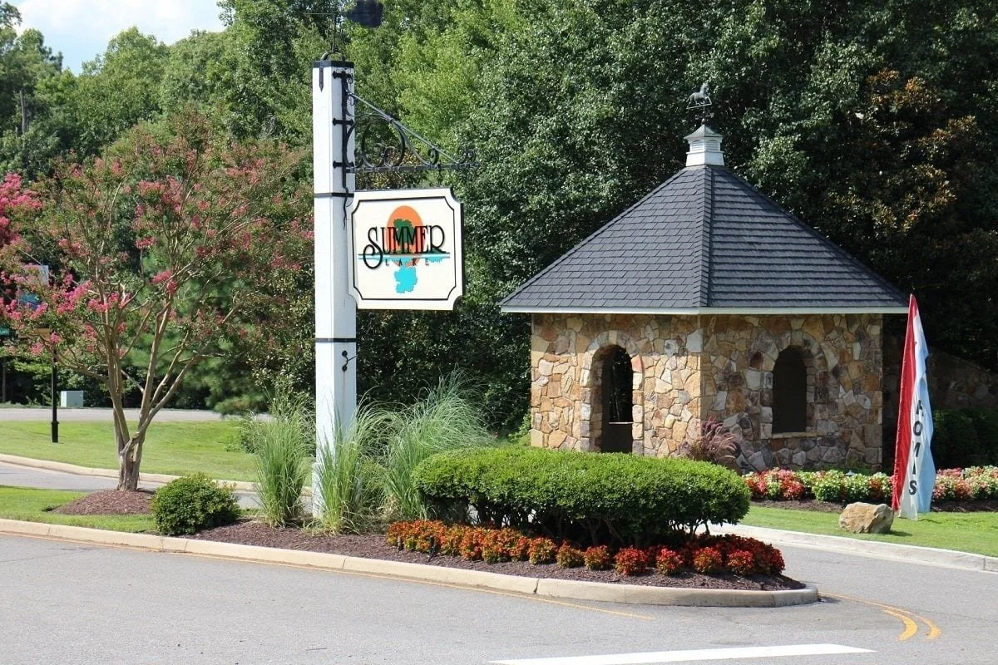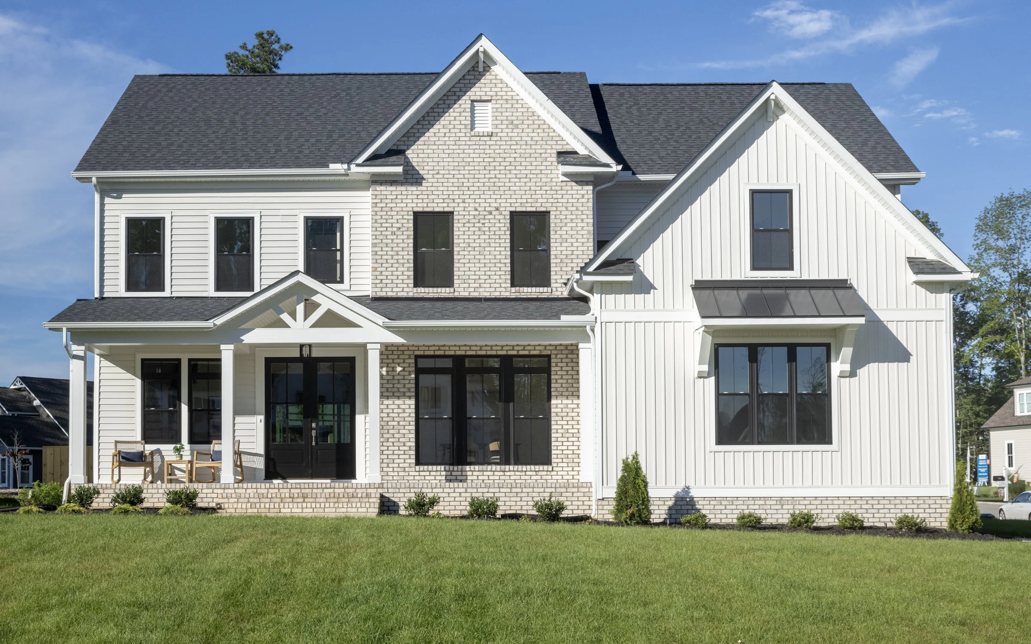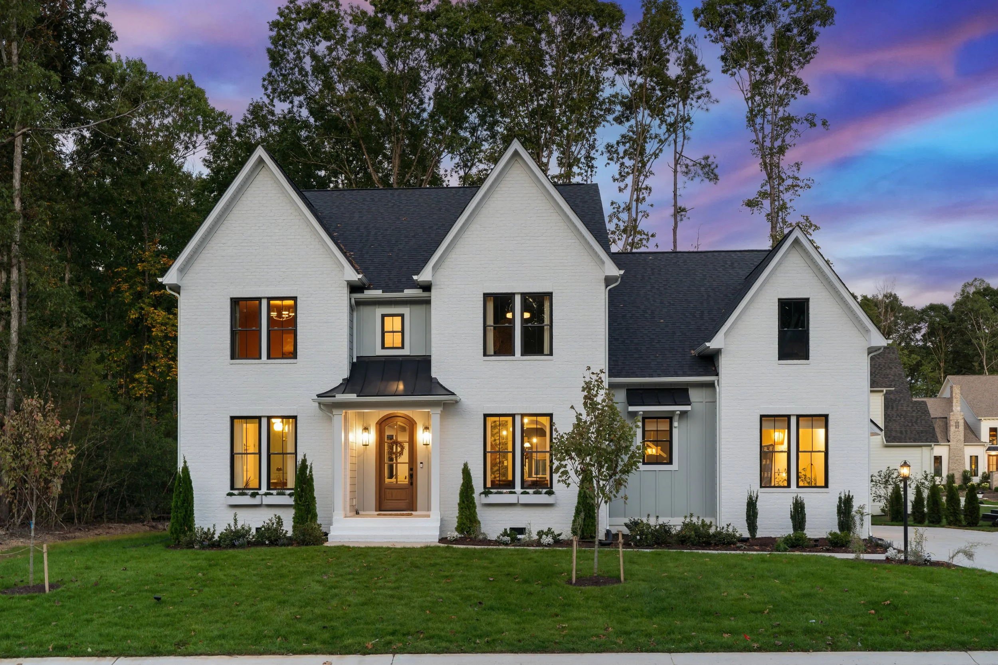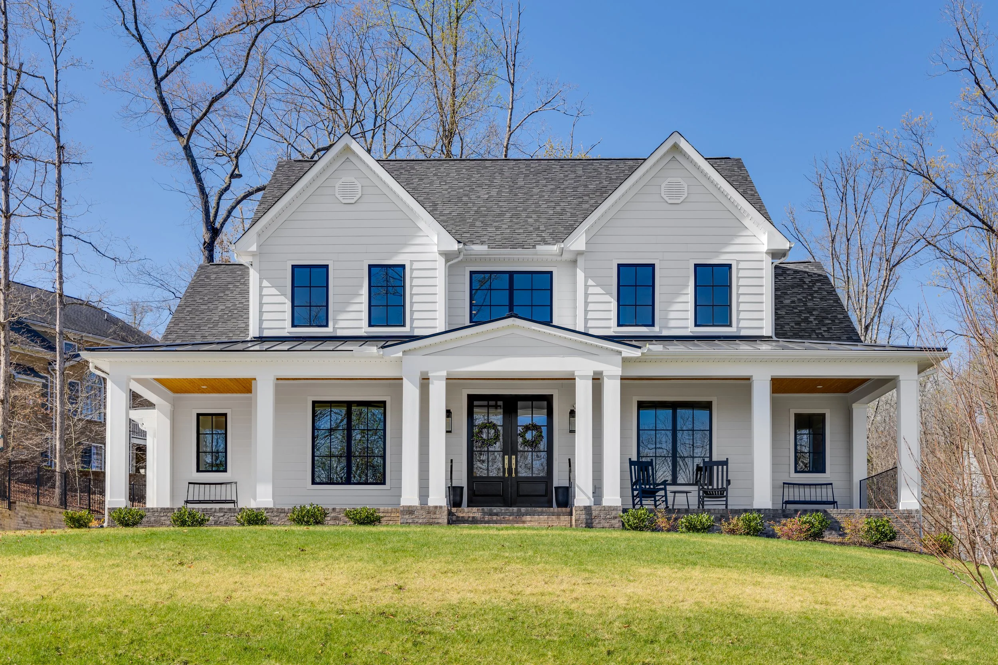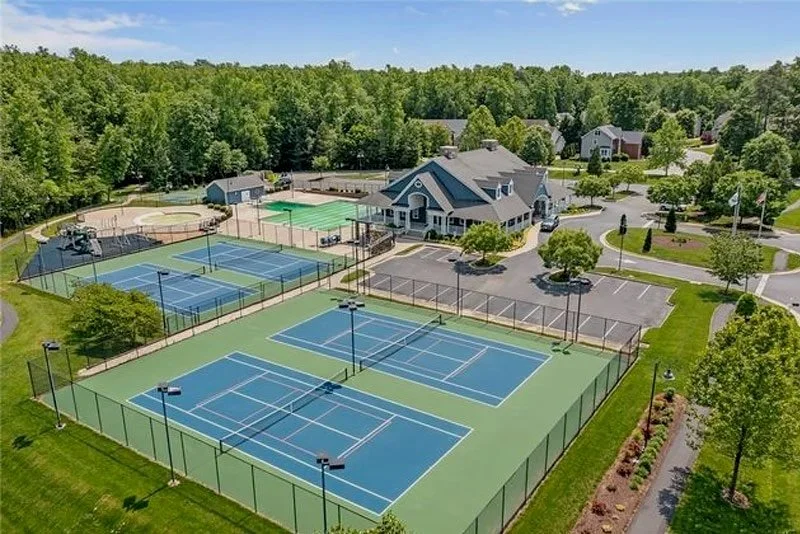Build Your Dream Home in Summer Lake
Custom Homes in an amenity filled community in Chesterfield County
Welcome To Summer Lake
A thriving Chesterfield County neighborhood where everyday life feels like a retreat. Summer Lake, with its gorgeous architecture, quality-built houses, and inviting neighborhood spirit, combines the welcoming atmosphere of a hometown with the luxuries of resort-style living.
The Olympic-sized pool and clubhouse, as well as tennis courts, playgrounds, and delightful pathways, cater to every lifestyle. Nature lovers will appreciate the convenient proximity to Pocahontas State Park and the James River.
Summer Lake, located just outside Richmond, provides the ideal balance of suburban serenity and city convenience, with access to nationally famous restaurants, artisan breweries, museums, and a thriving employment market.
Home Plans
The Sanibel
The Bonaire
The Nantucket
The Havelock
Model Home
The Kiawah
Your Dream Home Starts Here
Every great home begins with a great plan. At Summer Lake, each home is thoughtfully designed to match your lifestyle with flexible layouts, designer-selected finishes, and expert craftsmanship. You’re not just buying a house, you’re building your future.
Available Lots
Community Highlights
Located in Chesterfield County, just outside Richmond, blending neighborhood charm with city convenience
Spacious, thoughtfully designed homes featuring 4–6 bedrooms, up to 4.5 baths, and 3,200+ sq ft
Open-concept layouts with modern kitchens, covered porches, and 2-car garages
Options include first-floor primary suites and upstairs primary bedrooms
Fully furnished model home available to tour, showcasing designer finishes and complete interiors
Resort-style amenities on-site: Olympic-size pool, splash park, clubhouse, fitness center, tennis/pickleball, basketball/volleyball courts, playgrounds, and trails
Ideal location—minutes from Pocahontas State Park, James River, local shopping and dining, as well as quick commuter access to Richmond
Neighborhood Amenities
VISIT MODEL HOME
5207 Singing Bird Drive
Midlothian, VA 23230
MODEL HOME HOURS
By Appointment Only
12 - 5 M-W Starting 2/1
SELF-GUIDED TOUR
Want to take a tour on your own time? Schedule a self-guided tour!

Are You Ready to Get Started?
The place you’ve been dreaming of is ready to welcome you home. Discover what’s waiting at Summer Lake.

