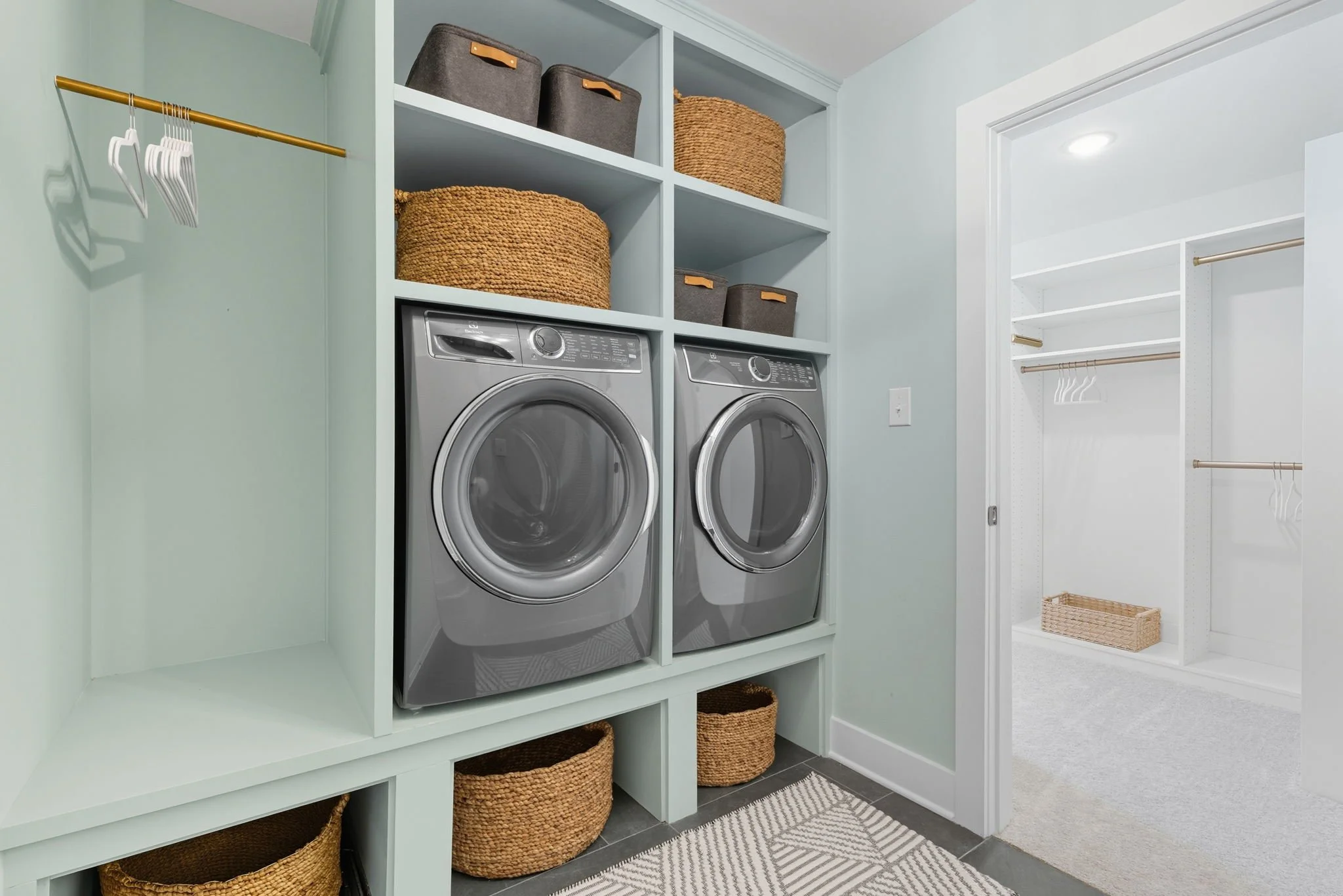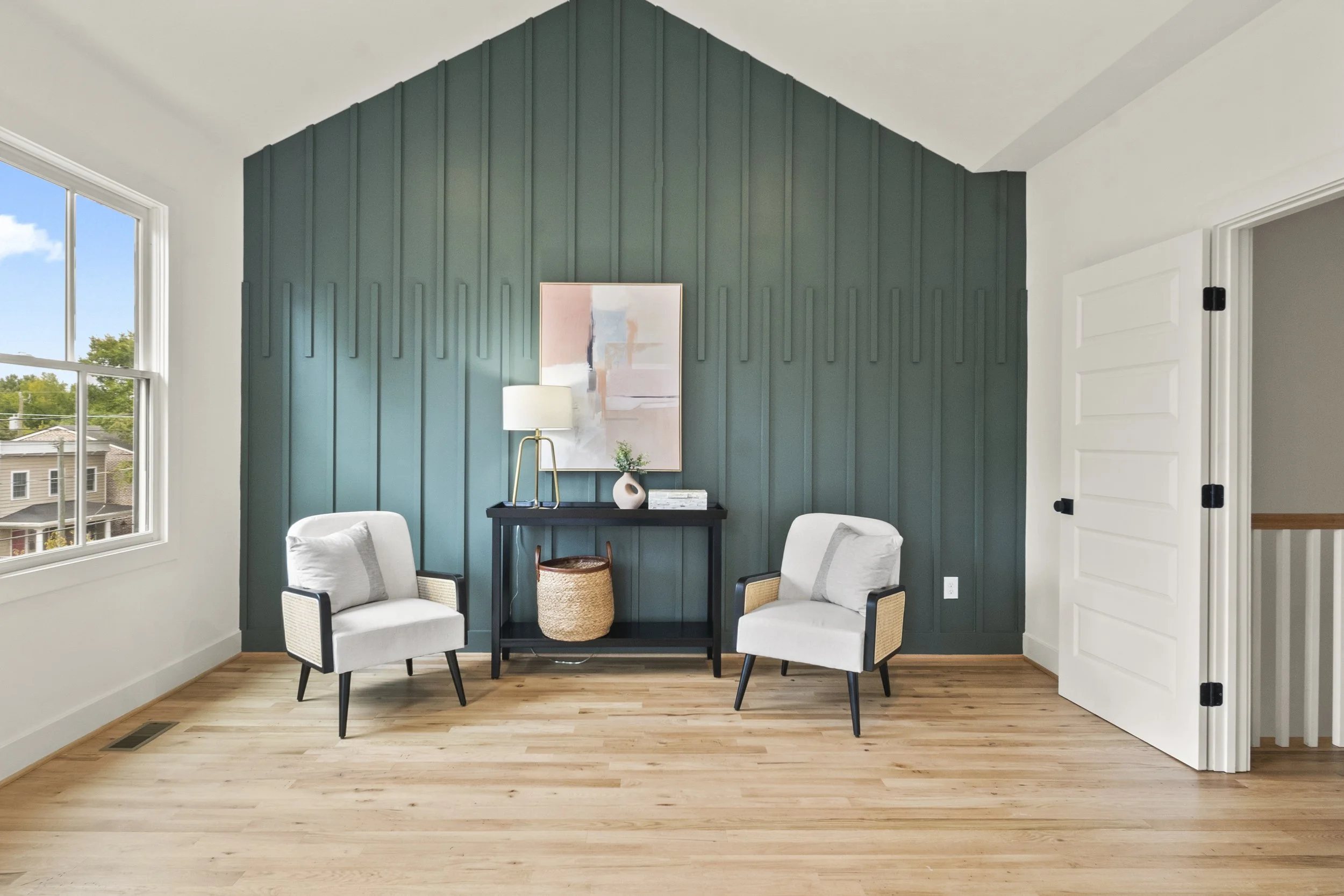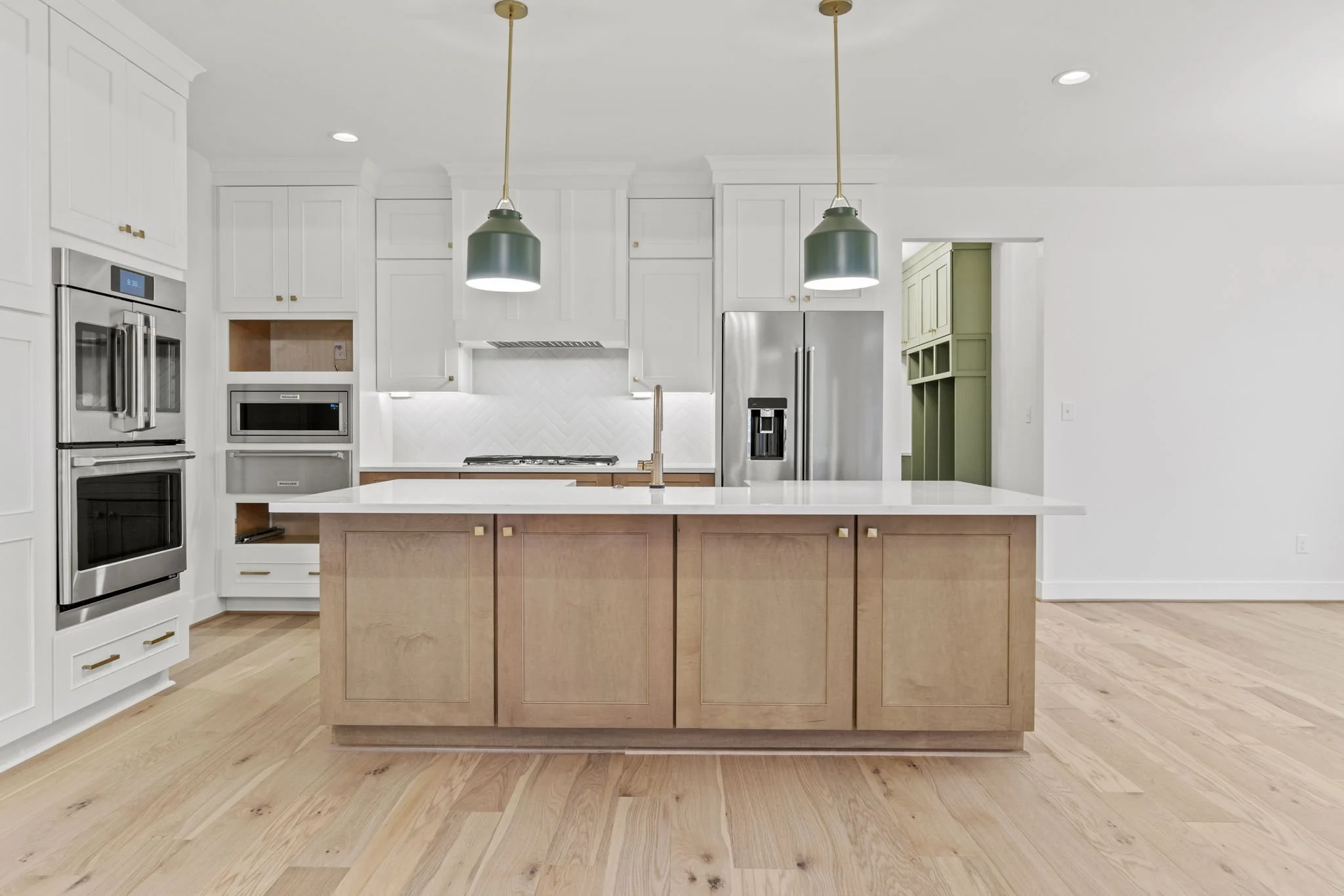6 Classic Design Features to Consider For Your Next Custom Home Build
Building a custom home is one of the most exciting investments you'll ever make, and the design choices you incorporate today will impact your daily life for years to come. At Keel Custom Homes, we've helped countless families create their dream homes by incorporating thoughtful, classic design features that combine beauty with functionality.
Whether you're in the early planning stages or finalizing your custom home blueprints, these six timeless design elements will enhance your home's livability, aesthetic appeal, and long-term value. Let's explore the design features that make a house truly feel like home.
1. Dual-Entry Laundry Rooms: The Ultimate in Functional Design
Why It Matters
One of the most overlooked yet valuable design features in modern custom homes is the dual-entry laundry room. This layout creates seamless flow and accessibility that transforms how your household manages daily chores.
The Design Advantage
By incorporating two entrances into your laundry room—one from the primary bathroom and another from the main hallway—you create a space that serves multiple purposes without creating bottlenecks. This design allows:
Universal accessibility: All family members can access the laundry room without walking through private spaces
Enhanced workflow: Drop dirty clothes directly from the primary suite while maintaining a separate public entrance
Improved home flow: Eliminates traffic jams during busy morning routines when multiple people need access
Privacy protection: Guests and children can access the laundry area without entering the primary suite
Design Considerations
When planning your dual-entry laundry room, consider placing it strategically between high-traffic areas. The ideal location connects your primary suite to a mudroom, hallway, or secondary bathroom area. This placement maximizes efficiency while maintaining the privacy of your personal spaces.
2. Separated Toilet and Shower Zones: Privacy Meets Practicality
Maximizing Your Primary Bathroom
The modern primary bathroom serves as more than just a functional space—it's a personal retreat. One of the smartest design moves you can make is separating your toilet and shower area from your sink vanities.
The Benefits
This layout innovation delivers multiple advantages:
Dual occupancy: One person can shower while another gets ready at the vanity, perfect for busy mornings
Enhanced privacy: A separate compartment for the toilet creates a spa-like atmosphere
Better space utilization: Each zone serves its specific purpose without compromise
Improved ventilation: Isolating wet areas helps manage moisture and prevents mildew
Increased resale value: This sought-after feature appeals to discerning homebuyers
Design Best Practices
Consider installing a pocket door or frosted glass partition to separate these zones. This maintains an open, airy feeling while providing privacy when needed. Proper lighting in each zone is essential—task lighting at vanities and ambient lighting in the shower and toilet areas.
3. Strategic Television Placement in Your Living Room
Planning for Technology from the Start
Your living room should be designed with your television and entertainment needs in mind from day one. This forward-thinking approach ensures your space is both beautiful and functional.
Two Popular Placement Options
Option A: Between Windows
Positioning your TV between two windows offers several advantages:
Reduced glare: By avoiding direct backlighting from windows, you minimize screen glare during daytime viewing
Maintained views: You can still enjoy your outdoor views from the couch while watching TV
Balanced aesthetics: The TV becomes integrated into the wall design rather than fighting with architectural features
Flexible furniture arrangement: This placement typically allows for optimal seating arrangements
Option B: Above the Fireplace
While this creates a stunning focal point, there are considerations to keep in mind:
Height limitations: You'll have less control over mounting height, which may strain necks during extended viewing
Visual impact: The TV becomes the room's centerpiece, drawing the eye immediately
Mantle design: Requires careful planning of mantle depth and heat management
Wiring and concealment: Plan for in-wall wiring during construction for a clean, professional look
Pro Tip
Regardless of placement, always account for electrical outlets, cable management, and proper wall reinforcement during the framing stage. This foresight prevents costly renovations and ensures a clean, professional installation.
4. Vaulted Ceilings: Creating Dramatic Interior Spaces
The Power of Vertical Space
Vaulted ceilings represent one of the most impactful architectural features you can incorporate into your custom home design. They transform ordinary rooms into extraordinary spaces that feel grand and luxurious.
Front Porch Vaulted Ceilings
Starting with a vaulted front porch ceiling sets the tone for your entire home:
Enhanced curb appeal: Creates an impressive first impression for guests and passersby
Accentuated entry: Draws the eye upward, emphasizing the height and importance of your front door
Outdoor room feel: Makes your porch feel like an extension of your living space
Architectural interest: Adds depth and dimension to what might otherwise be a flat exterior
Living Room Cathedral Ceilings
Carrying the vaulted ceiling concept into your living room creates an "atrium-like feel":
Sense of spaciousness: Opens up the room dramatically, making it feel significantly larger
Natural light opportunities: Allows for higher windows or skylights that flood the space with daylight
Architectural drama: Creates visual interest that would otherwise be empty attic space
Temperature and acoustics: Properly designed with ceiling fans or HVAC considerations for optimal comfort
Design Considerations
When planning vaulted ceilings, work with your builder to:
Ensure proper insulation in the roof structure
Plan for appropriate lighting solutions (statement chandeliers, recessed lighting)
Consider exposed beams or coffered details for added character
Account for heating and cooling needs in the taller space
5. Budget-Friendly Tile Designs: Style Without Breaking the Bank
Smart Material Choices
Quality tile work doesn't have to drain your construction budget. One of the best-kept secrets in custom home building is that simple tiles arranged in creative patterns can rival the look of expensive designer options.
The Classic 3x6 White Subway Tile
This timeless choice offers incredible versatility:
Cost-effective: One of the most affordable tile options on the market
Timeless appeal: Has been popular for over a century and shows no signs of going out of style
Versatile backdrop: Works with any design style from farmhouse to contemporary
Wide availability: Easy to find matching pieces for future repairs or renovations
Creative Pattern Options
Transform simple rectangular tiles into stunning features with these layouts:
Herringbone Pattern
Creates dynamic visual movement
Adds sophisticated detail to backsplashes and shower walls
Makes spaces feel larger and more upscale
Vertical Stack
Elongates walls and makes ceilings appear higher
Creates a modern, clean-lined aesthetic
Perfect for contemporary home designs
Brick/Running Bond
Classic and versatile pattern
Easy to install (lower labor costs)
Creates a subtle, understated look
Diagonal or Diamond
Adds visual interest to floors
Makes small spaces appear larger
Creates a custom, high-end appearance
Pro Money-Saving Tip
Invest your tile budget wisely: use premium tiles in high-impact areas (like the primary shower feature wall) and save with simple patterns in larger expanses. This strategy delivers maximum visual impact while managing costs effectively.
6. Maximize Kitchen Storage with Extended Island Cabinetry
The Overlooked Storage Opportunity
Many custom homes miss a valuable storage opportunity right in the heart of the kitchen: the space underneath the island overhang. This often-unused area can significantly boost your kitchen's functionality.
Why This Design Works
Increased Storage Capacity
Adds 30-50% more storage to your island
Perfect for entertaining items, small appliances, or cookbooks
Keeps countertops clutter-free
Improved Aesthetics
Creates a more polished, finished look
Eliminates the "hollow" appearance of standard overhangs
Adds visual weight and substance to the island
Better Space Utilization
Makes use of every cubic inch in your kitchen
Particularly valuable in open-concept designs where storage may be limited
Accommodates deeper drawers for pots, pans, and baking sheets
Design Implementation
When planning this feature, consider:
Seating Requirements: Maintain at least 15 inches of overhang for comfortable seating at bar stools
Cabinet Depth: Use shallower cabinets (9-12 inches) under the overhang to preserve legroom
Access Points: Design cabinets with doors or drawers that open away from seating areas
Unified Design: Match cabinet finish and hardware to the rest of your island for cohesive look
Additional Island Design Tips
While extending your island cabinetry, also consider:
Built-in electrical outlets for small appliances
USB charging stations for devices
Pull-out trash and recycling bins
Wine storage or specialized organizers
Coordinating countertop materials for visual interest
Bringing It All Together: Your Custom Home Journey
These six classic design features represent just a starting point for creating your ideal custom home. At Keel Custom Homes, we believe that successful home design combines timeless architectural elements with modern functionality and your personal style preferences.
Next Steps in Your Custom Home Journey
Ready to incorporate these design features into your new home build? Here's how to get started:
Schedule a Consultation: Meet with our design team to discuss your vision, lifestyle needs, and budget
Explore Our Portfolio: Review completed projects to see these features in real homes
Customize Your Plan: Work with our experts to adapt these concepts to your specific lot and requirements
Make Informed Decisions: Benefit from our years of experience in creating functional, beautiful custom homes
Why Choose Keel Custom Homes?
With years of experience in custom home building, we understand that the difference between a house and a home lies in the thoughtful details. Our team is dedicated to:
Design Excellence: Creating spaces that are both beautiful and functional
Quality Craftsmanship: Building homes that stand the test of time
Client Collaboration: Ensuring your vision becomes reality
Value Engineering: Maximizing your budget without compromising quality
Conclusion
The six design features we've explored—dual-entry laundry rooms, separated bathroom zones, strategic TV placement, vaulted ceilings, creative tile patterns, and extended island storage—represent smart investments in your home's functionality, beauty, and value.
Each element has been proven in countless custom homes to enhance daily living while maintaining timeless appeal. By incorporating these features into your new home build, you're creating a space that will serve your family well for decades to come.
Ready to start building your dream home? Visit the Keel Custom Homes website or contact us today to schedule your consultation. Let's create a custom home that perfectly reflects your lifestyle, incorporates these classic design elements, and exceeds your expectations.
Frequently Asked Questions
Q: How much do these design features typically add to construction costs?
A: Many of these features, like dual-entry laundry rooms and separated bathroom zones, have minimal cost impact when planned during initial design. Vaulted ceilings and extended cabinetry involve additional costs but deliver significant value. We'll provide detailed cost estimates during your consultation.
Q: How do I decide which features are right for my home?
A: During your design consultation, we'll discuss your lifestyle, priorities, and budget to determine which features deliver the most value for your specific situation. Every family is different, and we'll customize accordingly.
Q: Can these features increase home resale value?
A: Yes! Features like dual-entry laundry rooms, separated bathroom zones, and vaulted ceilings are highly sought-after by homebuyers and typically provide strong ROI.





