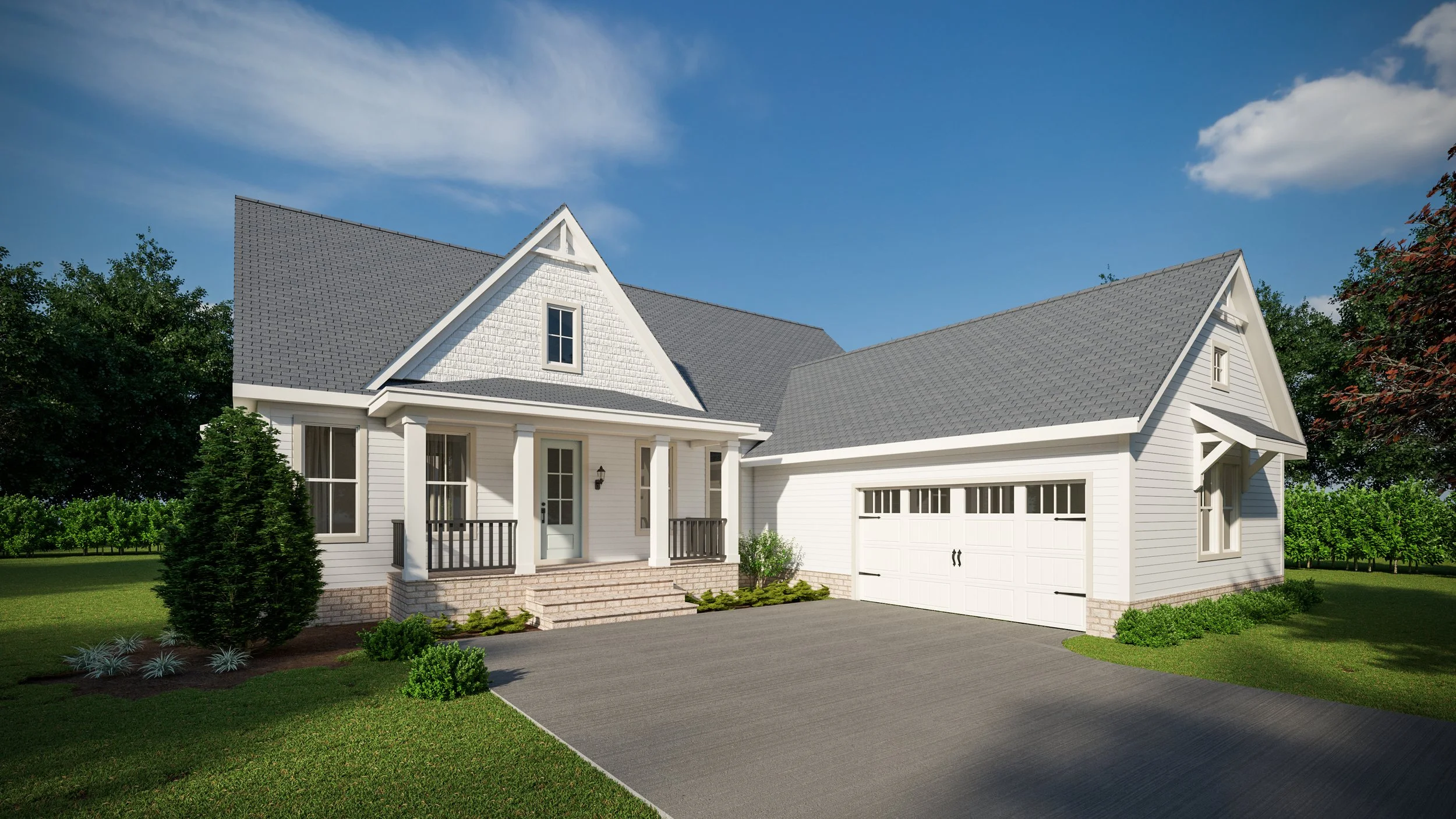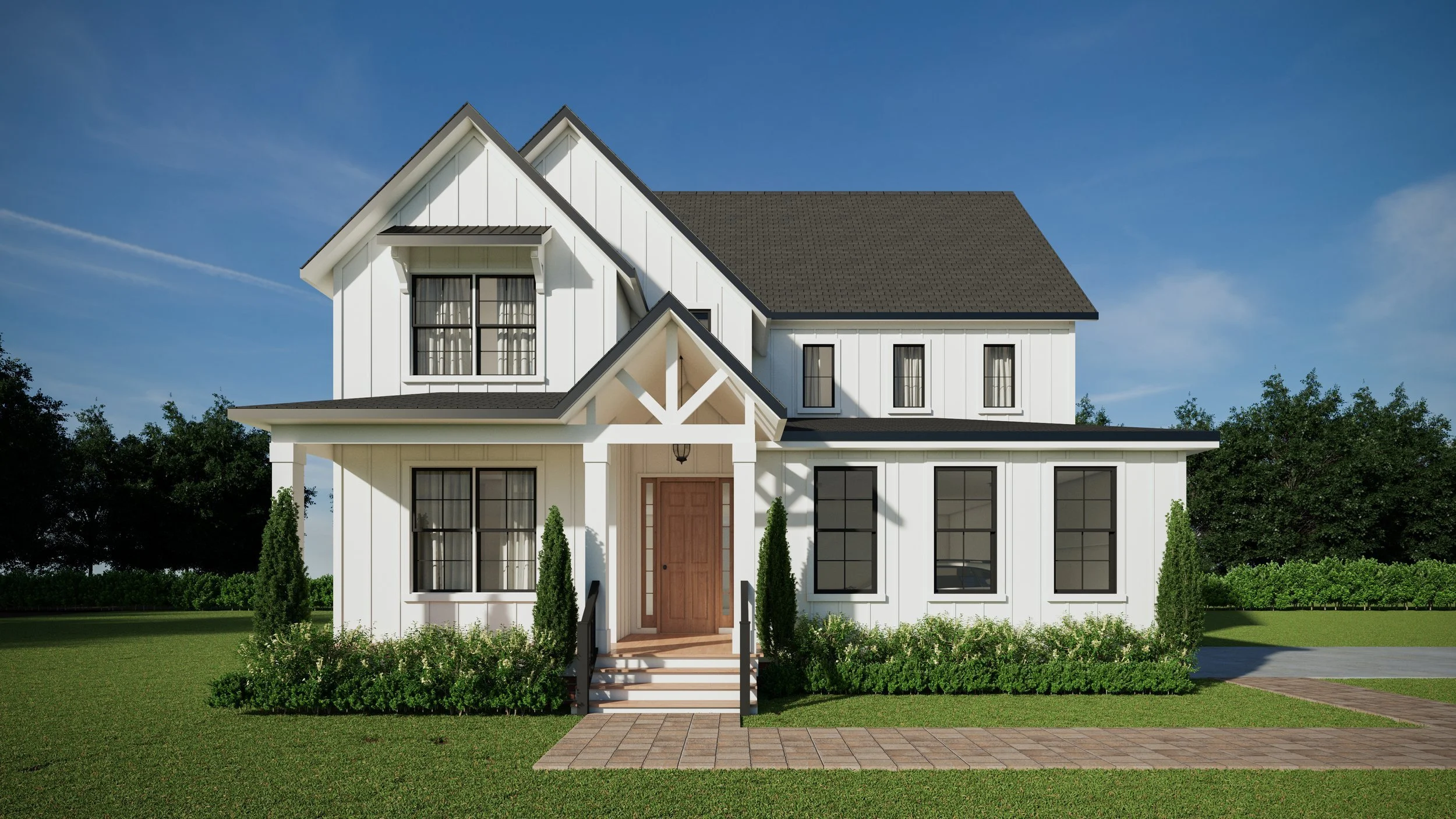17 Custom Home Plans That Match Every Lifestyle: Find Your Perfect Virginia Home
Choosing a custom home design can feel overwhelming with so many options and considerations. Whether you're a first-time buyer, growing family, or empty nesters looking to downsize, the right floor plan should complement your unique lifestyle, budget, and future goals.
At Keel Custom Homes, we've designed 17 distinct home plans ranging from cozy 1,311 square feet to spacious 3,698 square feet, with prices starting at just $259,990. To help you discover which home matches your personality and needs, we've created an interactive quiz that considers everything from your entertaining style to your morning routine.
Ready to find your dream home? Take our personality quiz to get matched with your perfect floor plan in just a few minutes.
1. The Grand Entertainers: Homes for Hosting Families
The Huntington - 3,698 SF | Starting at $499,990
Perfect for large families who love to entertain, The Huntington offers 6 bedrooms and 3 bathrooms with a first-floor primary suite. The open concept design flows seamlessly from the gourmet kitchen to the impressive family room, making it ideal for hosting memorable gatherings. Features include a dedicated study, mudroom organization, and a gorgeous covered porch for outdoor dining.
First Floor - 1,920 SF
Second Floor - 1,778 SF
Garage - 506 SF
The Sanibel - 3,405 SF | Starting at $589,990
Our most popular design combines a welcoming first-floor guest suite with a luxurious second-floor primary retreat. The impressive great room flows seamlessly into the gourmet kitchen, while the study, mudroom, and covered porch make it perfect for families who want both everyday comfort and special occasion elegance.
First Floor - 1,647 SF
Second Floor - 1,758 SF
Garage - 633 SF
5 bedrooms
4 baths
2. The Flexible Family Homes: Adaptable Spaces for Growing Needs
The Nantucket - 3,274 SF | Starting at $519,990
Incredibly versatile with 5 bedrooms and 4.5 bathrooms, The Nantucket can easily adapt rooms for home offices, hobby spaces, or additional bedrooms. The spacious living areas are expertly designed for optimal traffic flow, with a covered porch and open concept design perfect for both daily family life and entertaining.
First Floor - 1,549 SF
Second Floor - 1,725 SF
Garage - 585 SF
5 bedrooms
4.5 bathrooms
The Kiawah - 3,270 SF | Starting at $519,990
This elegant home offers flexibility with an optional 5th bedroom and 4th bathroom. The dining room often doubles as an office, while the family room features gorgeous double doors extending living space outdoors. Options include built-in entertainment centers or fireplaces to match your unique style.
First Floor - 1,651 SF
Second Floor - 1,619 SF
Garage - 633 SF
4 bedrooms with optional 5th
3.5 bathrooms with optional 4th
3. The Balanced Beauties: Perfect Mid-Size Family Homes
The Havelock - 3,000 SF | Starting at $485,990
Impeccably designed for modern family living with 5 bedrooms and 4 bathrooms. Features a first-floor office or guest bedroom and a versatile second-floor loft perfect for a playroom or media room. The gourmet kitchen with large island connects beautifully to both the family room and dining room.
First Floor - 1,308 SF
Second Floor - 1,692 SF
Garage - 507 SF
5 bedrooms
4 bathrooms
The Bonaire - 3,294 SF | Starting at $529,990
Offers perfect balance of luxury and practicality with a first-floor primary suite and versatile study space. The open-concept great room flows into the gourmet kitchen with expansive island. The second floor includes a cozy loft area and unfinished storage space for customization as your needs evolve.
First Floor - 2,094 SF
Second Floor - 1,200 SF
Garage - 743 SF
4 bedrooms
3.5 bathrooms
4. The Sophisticated Sanctuaries: Upscale Comfort
The Tangier - 2,941 SF | Starting at $469,990
A perfect blend of sophistication and comfort featuring a chef's dream kitchen with vaulted ceilings. The first-floor study provides a tranquil retreat, while the second-floor loft offers flexible family space. With 4 bedrooms, 4 bathrooms, and a luxurious primary suite, it creates the perfect setting for relaxation and entertaining.
First Floor - 1,345 SF
Second Floor - 1,596 SF
Garage - 676 SF
4 bedrooms
4 bathrooms
The Sapelo - 2,827 SF | Starting at $469,000
Designed for comfortable first-floor living with room to grow. Features a flexible first-floor room perfect for an office, gym, or playroom. The primary suite offers a private retreat with luxury amenities, while the second floor provides additional bedrooms and versatile upper living area with abundant storage.
First Floor - 2,014 SF
Second Floor - 813 SF
Garage - 529 SF
Total 2,827 SF
4 bedrooms
3 bathrooms
5. The Modern Multi-Generational Homes: Flexible Living Solutions
The Vero - 2,667 SF | Starting at $459,990
Efficiently designed for modern family living with multi-generational flexibility. Features a cozy first-floor guest suite perfect for visitors or multi-gen living, plus a flowing kitchen with expansive island. The unfinished third floor offers endless customization possibilities for home offices, playrooms, or entertainment areas.
First Floor - 1,380 SF
Second Floor - 1,287 SF
Garage - 454 SF
4 bedrooms
3 bathrooms
The Castlewood - 2,306 SF | Starting at $399,990
Charming bungalow style with thoughtful flexibility featuring 4 bedrooms and 3 bathrooms. The first-floor primary suite offers convenient luxury, while the second floor includes a generous rec room perfect for family fun. Unfinished storage areas provide options for future customization.
First Floor - 1,543 SF
Second Floor - 763 SF
Garage - 519 SF
4 bedrooms
3 full baths
6. The Flexible Family Favorites: Adaptable Mid-Size Options
The Tybee - 2,198 SF | Starting at $399,990
Stunning design that adapts to your family's needs with a versatile first-floor flex room perfect for an office, library, or playroom. The open-concept living flows beautifully from living room to gourmet kitchen and dining area, with a second-floor loft providing additional flexible space.
First Floor - 975 SF
Second Floor - 1,223 SF
Total 2,198 SF
Garage - 447 SF
4 bedrooms
3 bathrooms
The Catalina - 2,103 SF | Starting at $379,990
Epitome of comfort and modern living featuring a versatile first-floor flex room and open-concept living flooded with natural light. The gourmet kitchen flows effortlessly into the bright dining area, with a second-floor loft providing additional flexible living space.
First Floor - 1,132 SF
Second Floor - 971 SF
Garage - 397 SF
4 bedrooms
2.5 baths
7. The Stylish Starters: Perfect for Growing Families
The Minorca - 2,171 SF | Starting at $379,000
Perfect blend of style and functionality featuring a convenient first-floor primary suite and spacious family room bathed in natural light. The second-floor loft provides versatile space for a playroom or media room, offering the ideal starting point for creating lasting family memories.
First Floor - 1,423 SF
Second Floor - 748 SF
Garage - 407 SF
3 bedrooms
2.5 baths
The Nodaway - 1,598 SF | Starting at $319,990
Beautifully designed two-story home featuring incredibly spacious open-concept living with a large gourmet kitchen and island. The upstairs primary bedroom serves as a private retreat, while the sensible layout accommodates modern amenities. Perfect blend of comfort and simplicity.
Total 1,598 SF
3 bedrooms
2.5 baths
Incredibly spacious open concept living area with a large kitchen
8. The Efficient Beauties: Smart, Compact Designs
The Monterey - 1,598 SF | Starting at $319,990
Charming single-level living with modern amenities offering an expansive open-concept dining and living area perfect for gatherings. The well-equipped kitchen with central island is ideal for culinary enthusiasts. Front and back porches provide delightful outdoor spaces for relaxation and entertaining.
Total 1,598 SF
3 bedrooms
2 baths
Open concept
The Seabrook - 1,453 SF | Starting at $269,990
Perfect blend of comfort and style in an efficient design featuring spacious open-concept dining and living area. The modern kitchen with central island and pantry is perfect for culinary enthusiasts. With convenient first-floor bedroom and bath plus two generous upstairs bedrooms, it combines functionality with aesthetic appeal.
Total 1,453 SF
First Floor - 987 SF
Second Floor - 466 SF
3 bedrooms
2.5 baths
9. The Cozy Gems: Affordable Luxury in Compact Design
The Sullivan - 1,311 SF | Starting at $274,990
Beautifully designed single-story home perfect for first-time buyers, new families, or anyone seeking simple, low-maintenance living. Features open-concept dining and living area seamlessly connected to a well-sized kitchen. The primary bedroom offers a private location with walk-in closet and fully equipped bath with double sink vanity.
Total 1,311 SF
3 bedrooms
2 baths
Open concept living area with a large kitchen
Frequently Asked Questions
How do I choose the right home size for my family?
Consider your current needs plus future growth. Families with young children often benefit from 4-5 bedroom homes with flexible spaces that can adapt as kids grow. Empty nesters might prefer 3-bedroom designs with first-floor primary suites for long-term accessibility.
What's the difference between first-floor and second-floor primary suites?
First-floor primary suites offer convenience and accessibility, making them ideal for those planning to age in place or who prefer single-level living. Second-floor primary suites provide more privacy and separation from daily household activities.
Which homes work best for work-from-home situations?
Look for homes with dedicated studies (like The Huntington or Tangier) or flexible spaces that can serve as offices. The Kiawah's dining room often doubles as an office space, while homes with loft areas can accommodate home office setups.
What should I consider for entertaining and hosting?
Large, open-concept homes like The Huntington and Sanibel excel for formal entertaining. For casual gatherings, consider homes with covered porches and flowing indoor-outdoor spaces. The size of your kitchen island and dining areas also impacts entertaining capacity.
How do I know if a home plan can accommodate future needs?
Look for homes with flexible spaces, unfinished areas for customization, and adaptable room layouts. The Nantucket and Kiawah offer excellent flexibility, while homes with loft spaces can evolve to meet changing needs.
What's included in the starting price?
Starting prices include the basic floor plan and standard features. Customizations, upgrades, lot costs, and site preparation are additional. Contact Keel Custom Homes for detailed pricing based on your specific lot and desired upgrades.
Can floor plans be customized?
Yes, most floor plans can be customized to better suit your needs. Popular modifications include adding bedrooms, expanding kitchens, finishing bonus spaces, and adding or relocating bathrooms.
Which homes are best for multi-generational living?
The Vero features a first-floor guest suite perfect for multi-generational arrangements. Homes with first-floor bedrooms and bathrooms (like The Huntington, Bonaire, and Sapelo) also work well for families with varying mobility needs.
Ready to discover which of these 17 amazing home plans matches your lifestyle? Take our interactive personality quiz to get your personalized recommendation in just a few minutes. The quiz considers your family size, entertaining style, work needs, and lifestyle preferences to match you with your perfect Keel Custom Home.
Take the Quiz Now - Find Your Perfect Home Plan
Keel Custom Homes has been building quality custom homes in Virginia for families who value craftsmanship, flexibility, and thoughtful design. Contact us today to learn more about our home plans and building process.


















