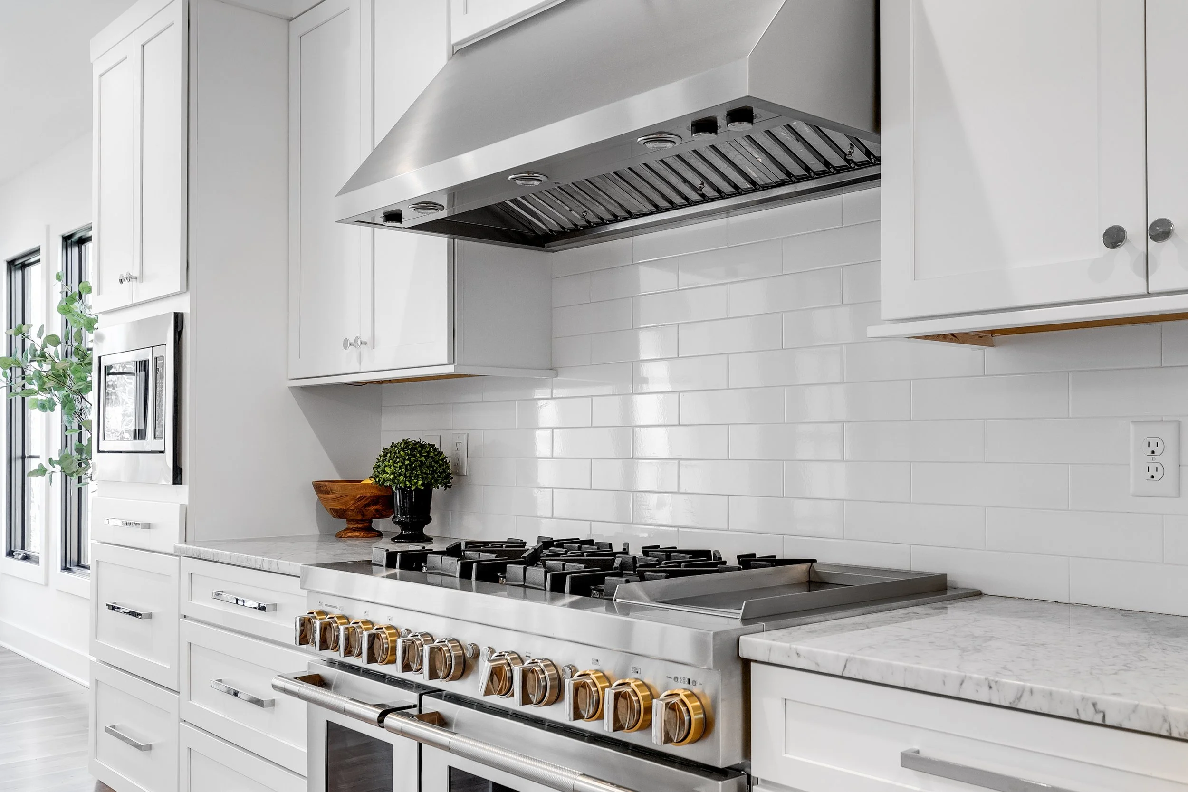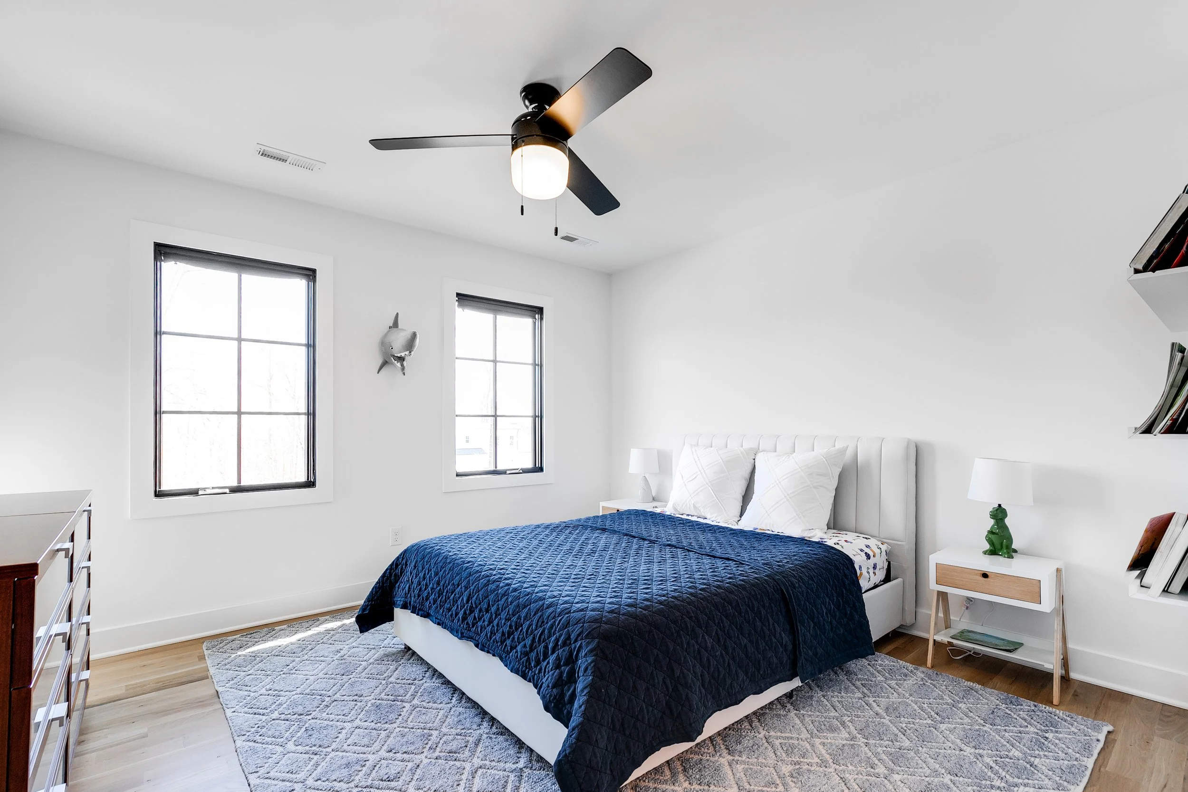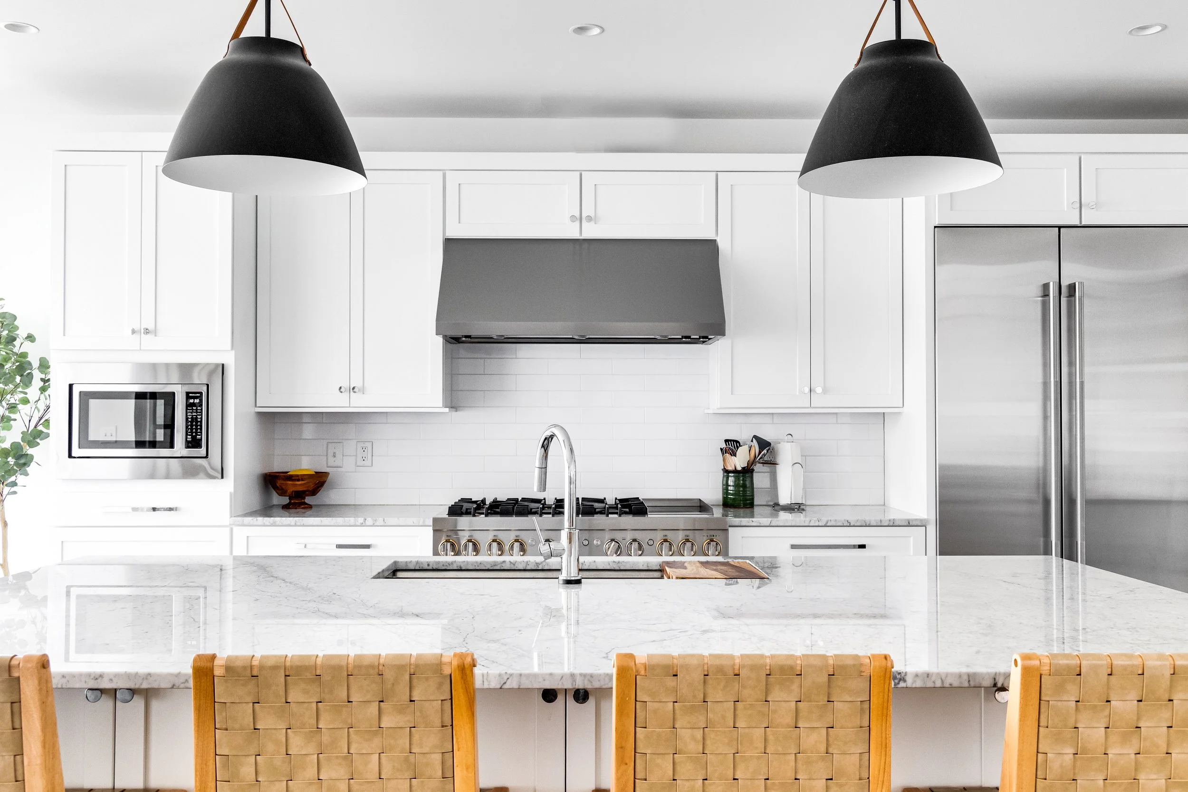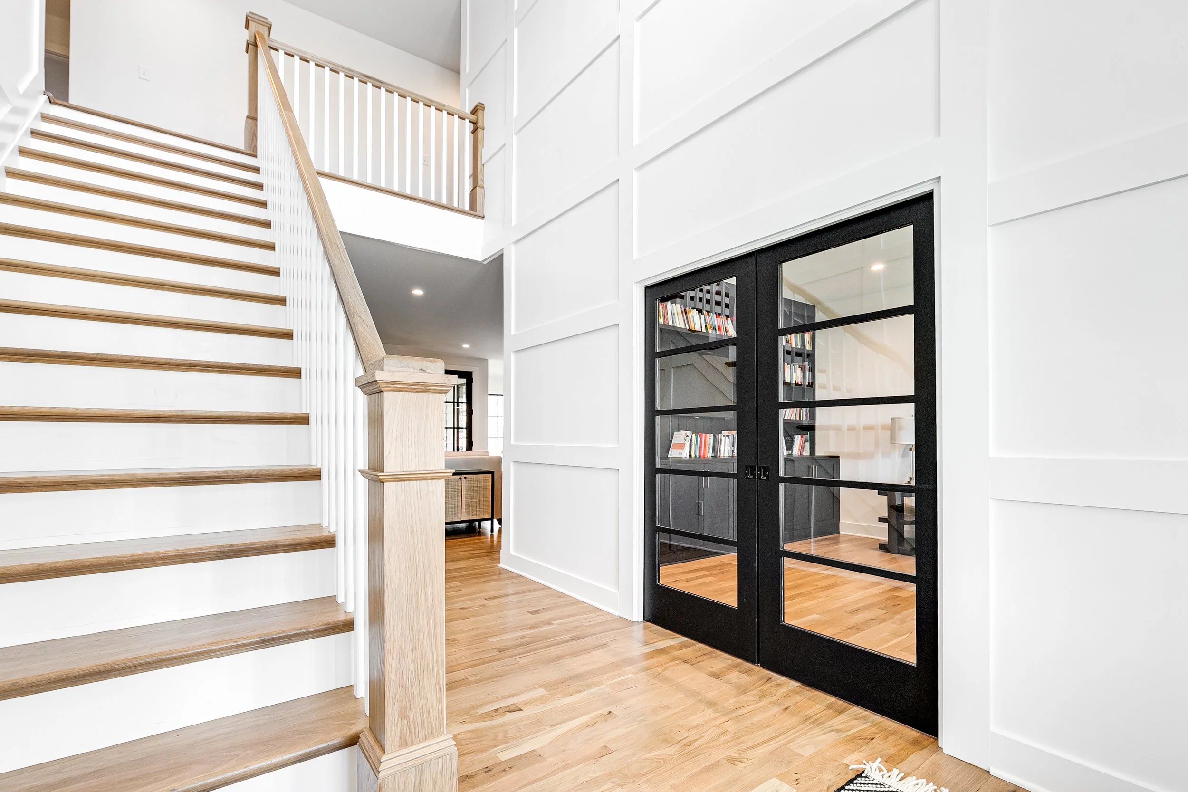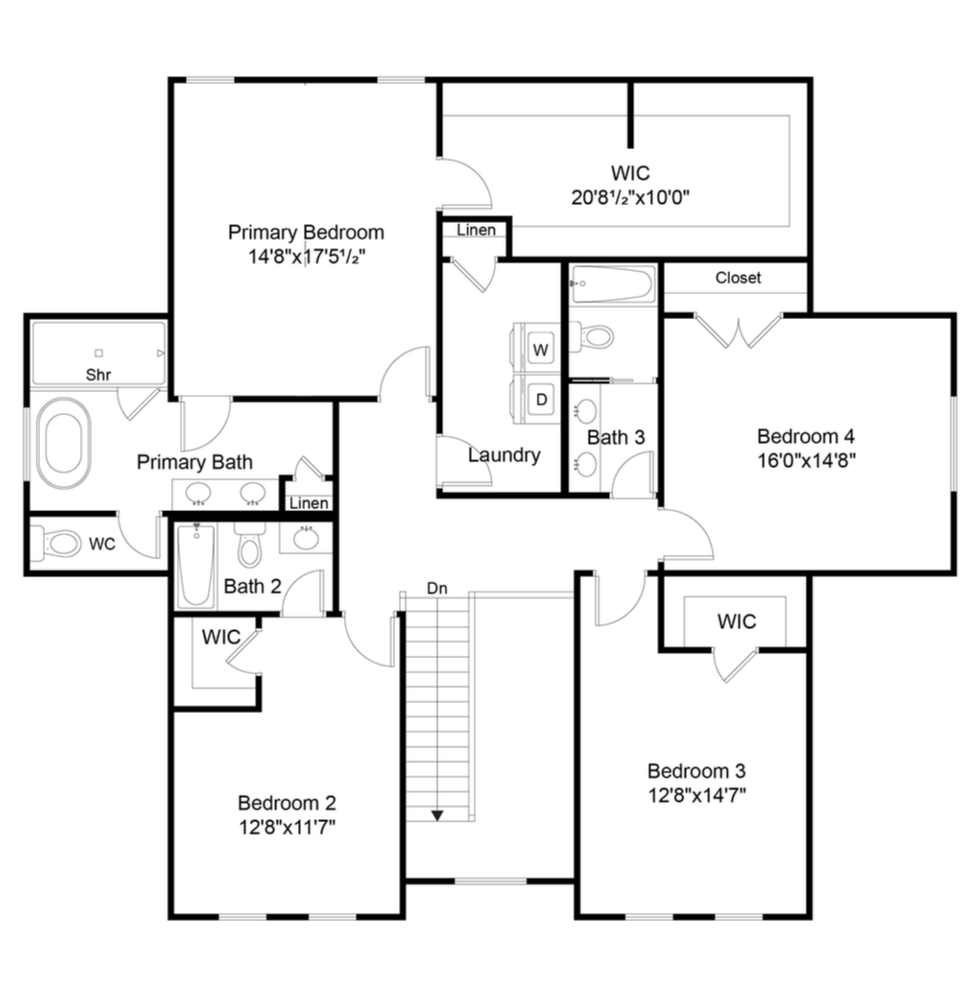The Sanibel Floor Plan
Upon entering through the charming porch, you are greeted by a spacious and inviting foyer that leads into the heart of the home. This thoughtfully designed floor plan maximizes space and functionality while maintaining a high standard of style and comfort. Explore the potential of this exquisite home and imagine the countless memories you will create within its walls.
Welcome to Our Most Popular Sanibel






