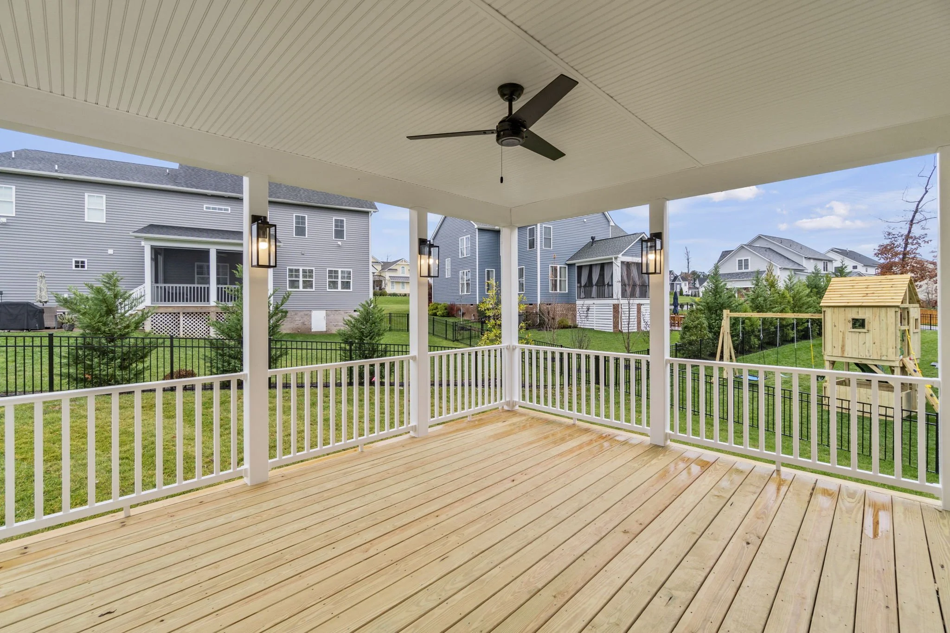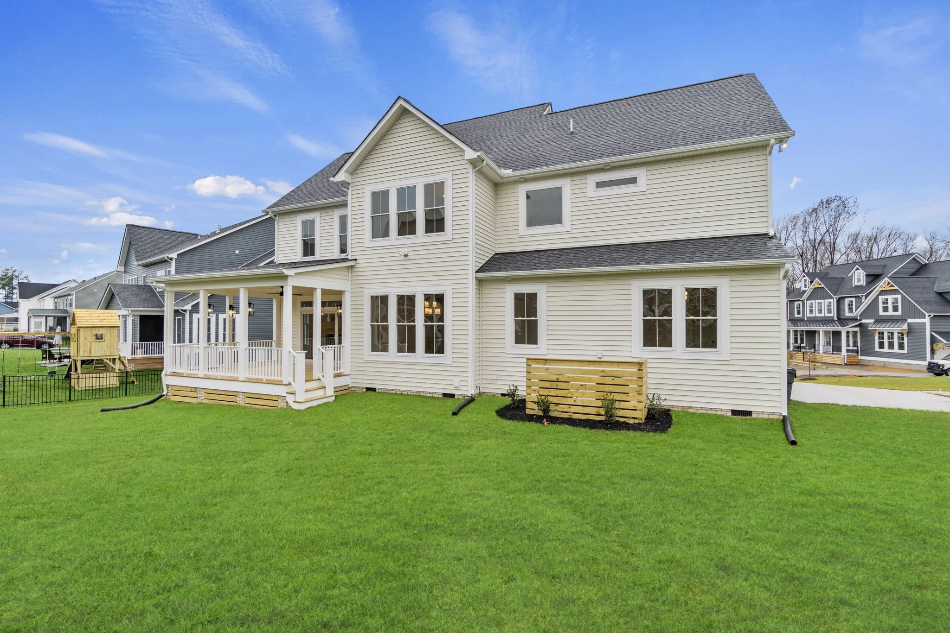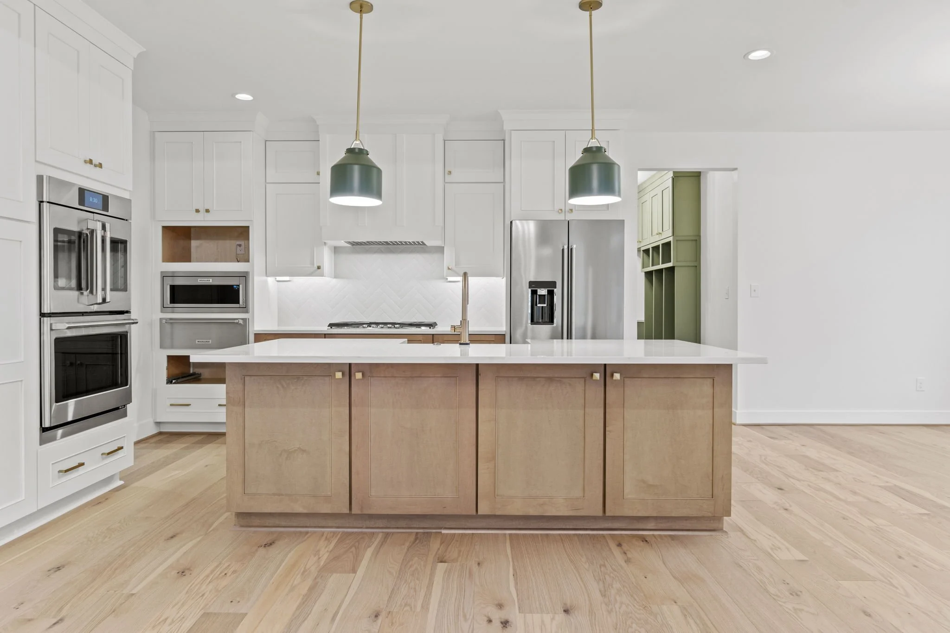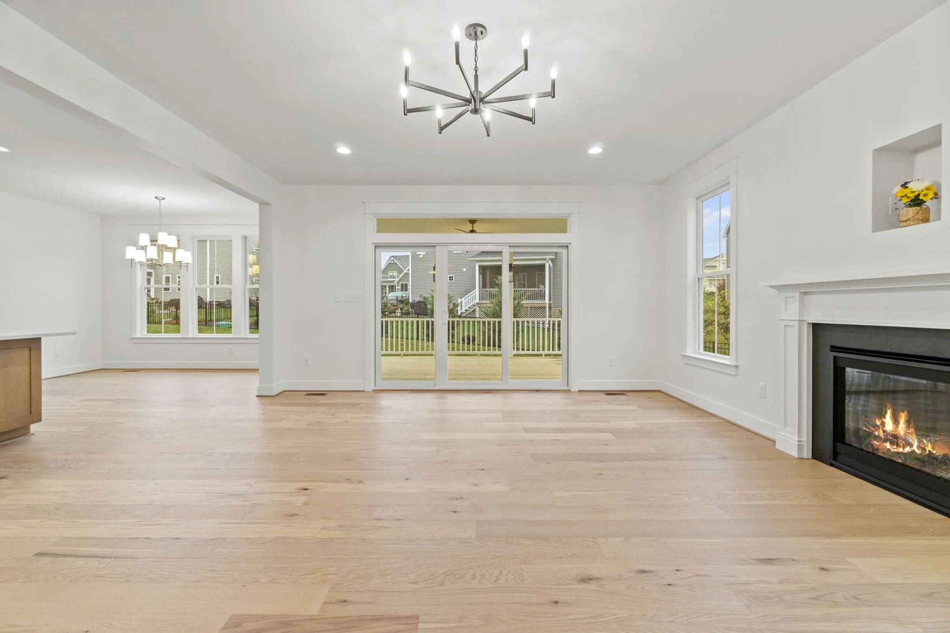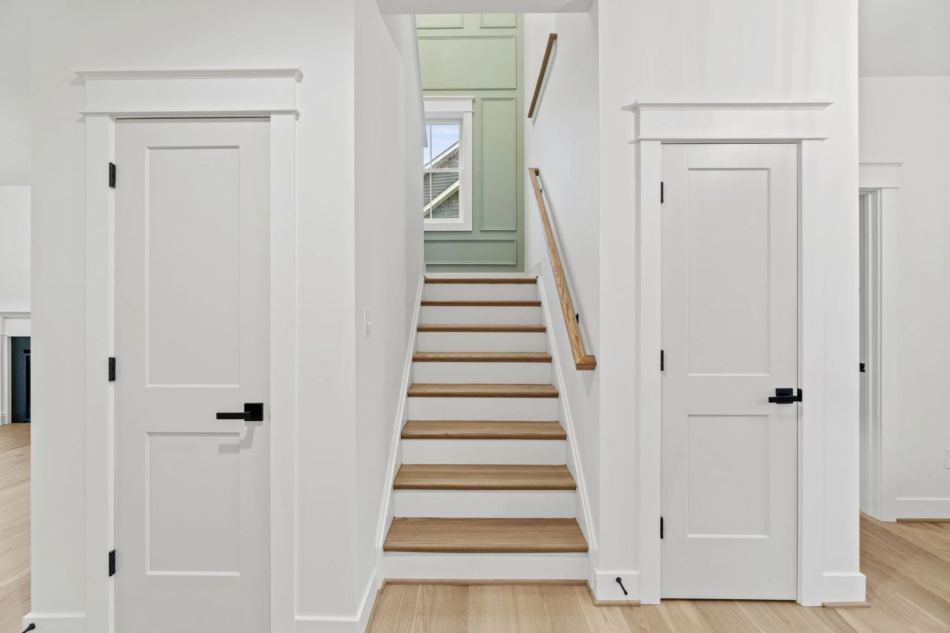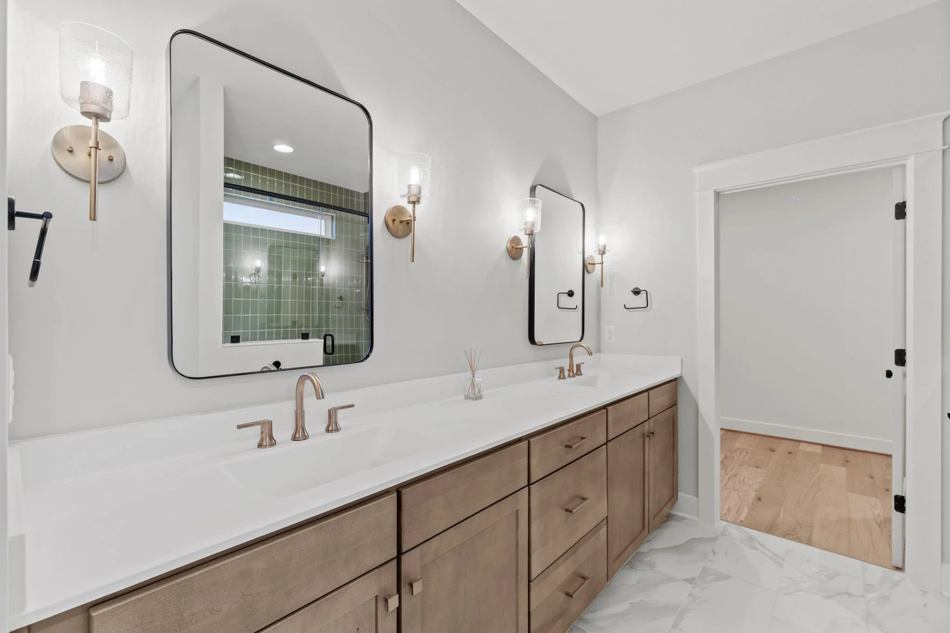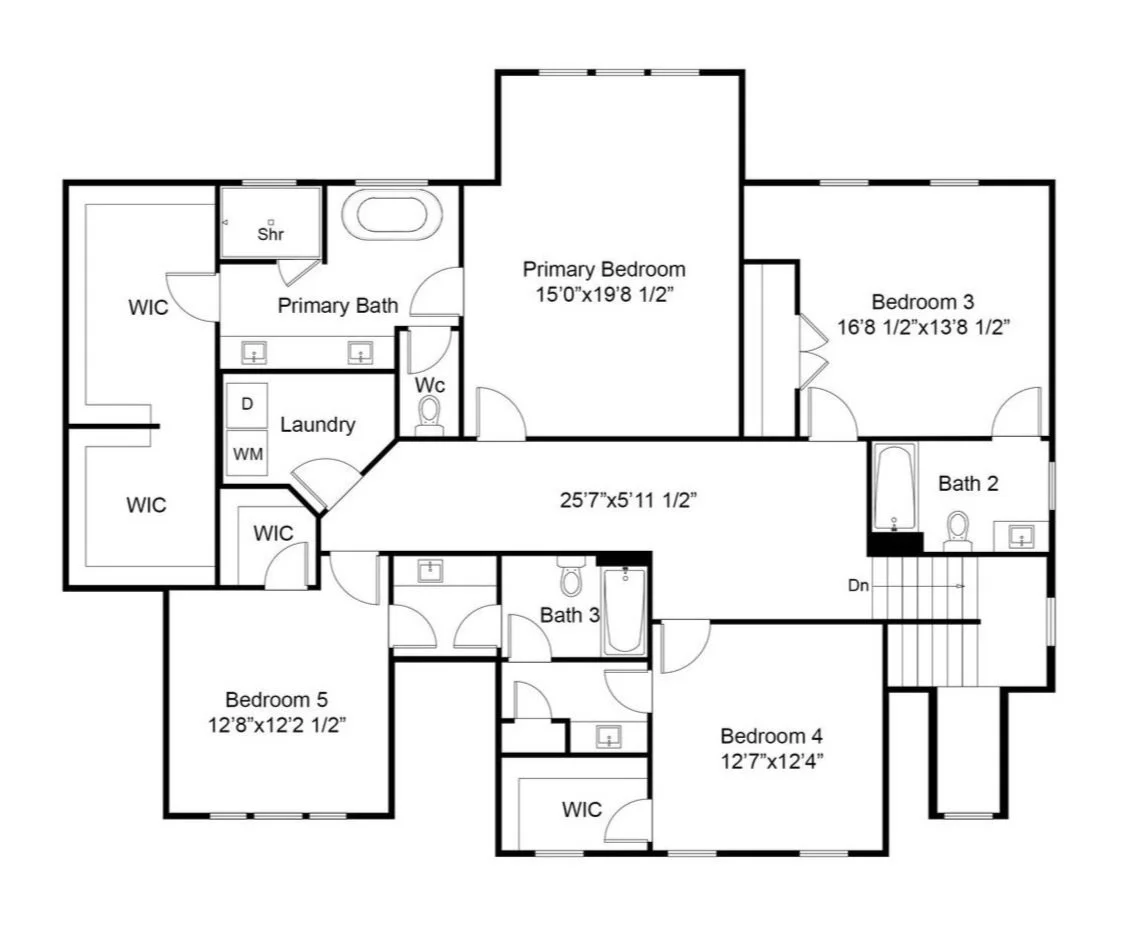The Nantucket Floor Plan
Its rooms can be customized to fit your lifestyle, whether you need extra bedrooms, a home office, or a hobby room. You can spice it up easily with state-of-the-art kitchen and bath fixtures and thoughtful design elements.
It includes ample storage, with no space going to waste. It’s spacious living areas are designed for traffic flow, and the essentials are conveniently placed by an expert in spatial arrangement.
The Nantucket is Versatile,




