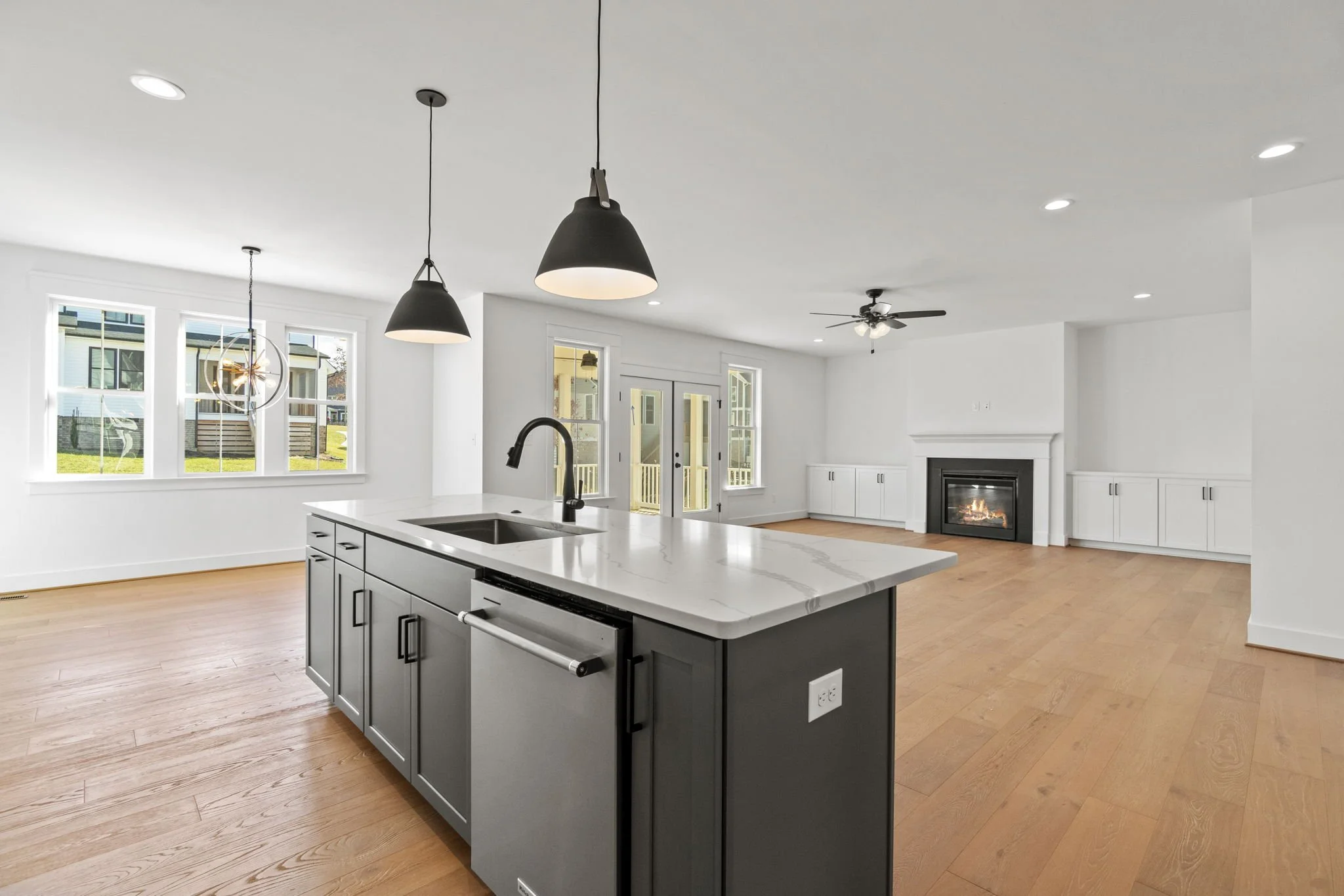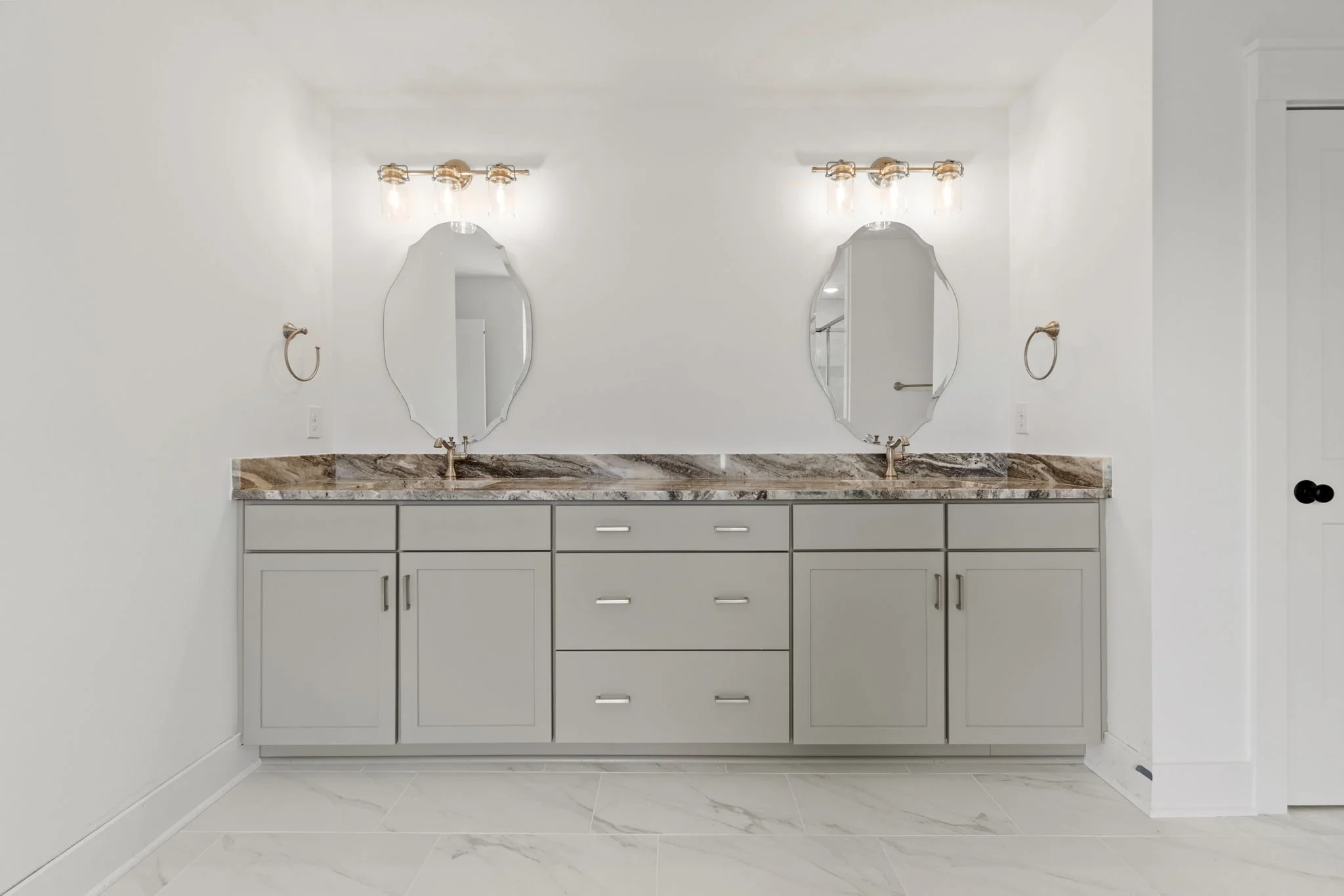The Kiawah Floor Plan
Meticulously crafted to blend luxury, comfort, and functionality seamlessly. This layout offers both private retreats and inviting communal areas perfect for everyday living and entertaining. The heart of the home is the impressive family room, featuring large double doors that flood the space with natural light and expend the living room to the outside.
Welcome to Our Exquisitely Designed Two-Story Kiawah,













