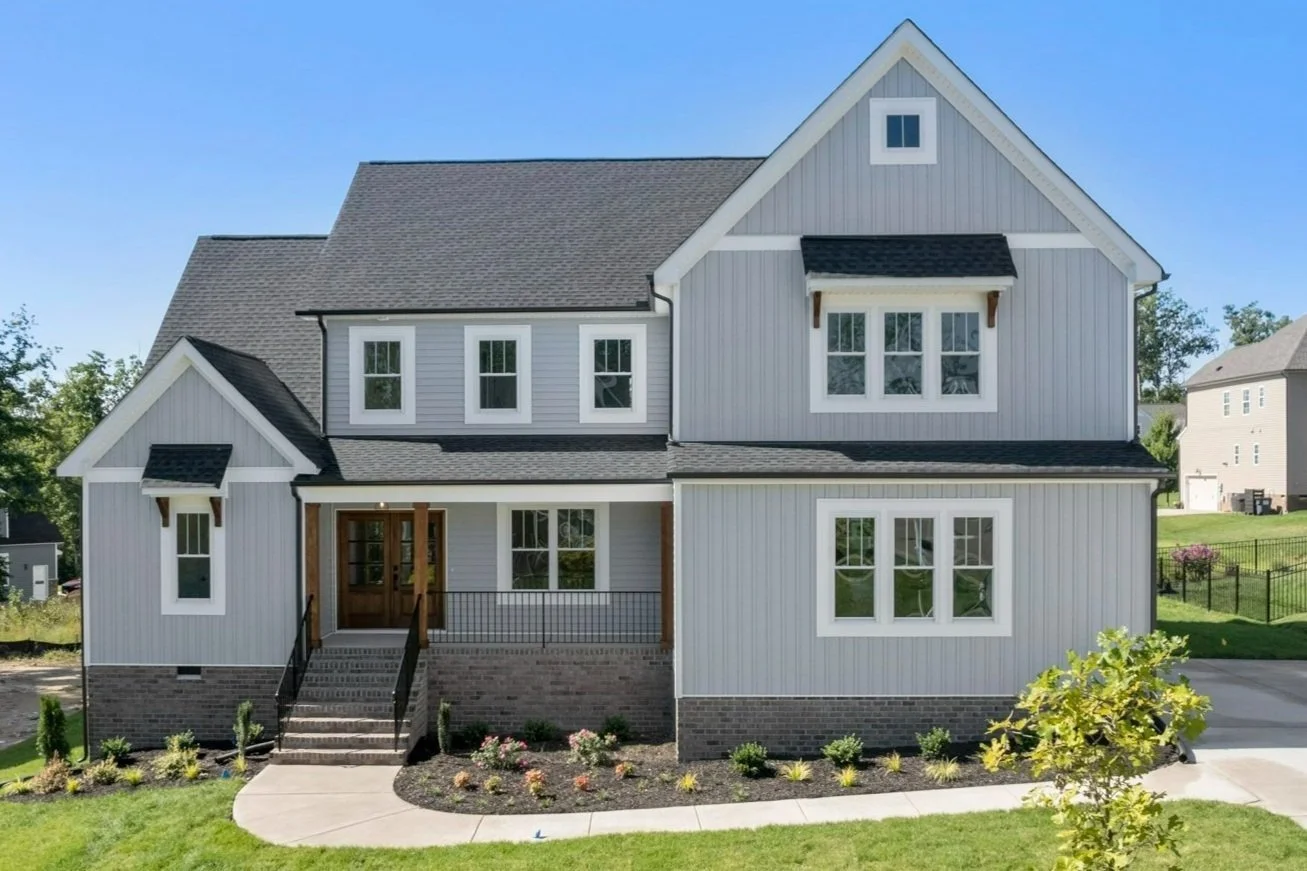The Huntington Floor Plan
This expansive layout is ideal for homeowners needing many bedrooms that offer both secluded retreats and engaging communal areas, perfect for everyday activities and entertaining.
The heart of the home is the impressive family room, featuring large windows that bathe the space in natural light and create a cozy, welcoming atmosphere.
Welcome to Our Elegantly Designed Two-Story Huntington.










