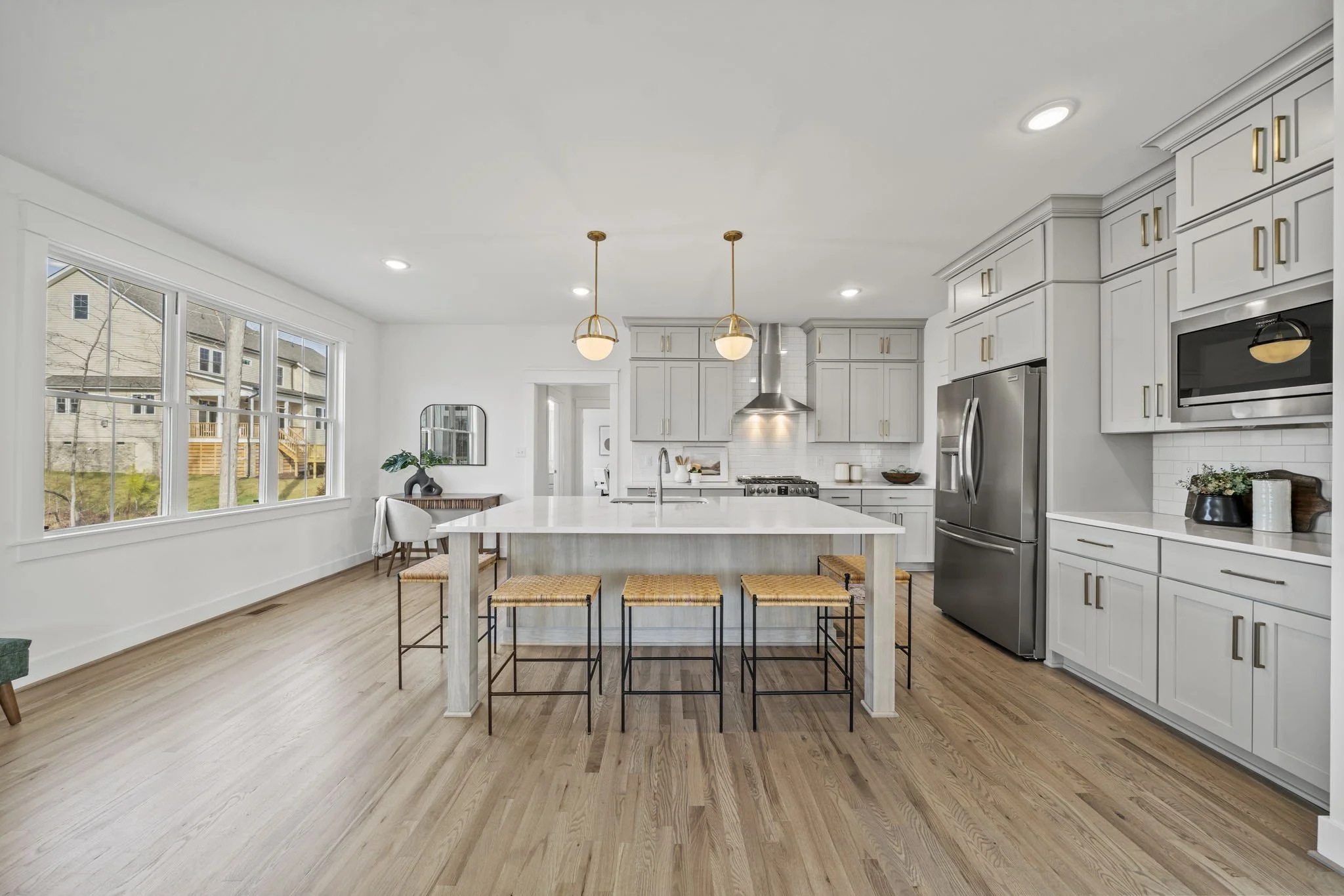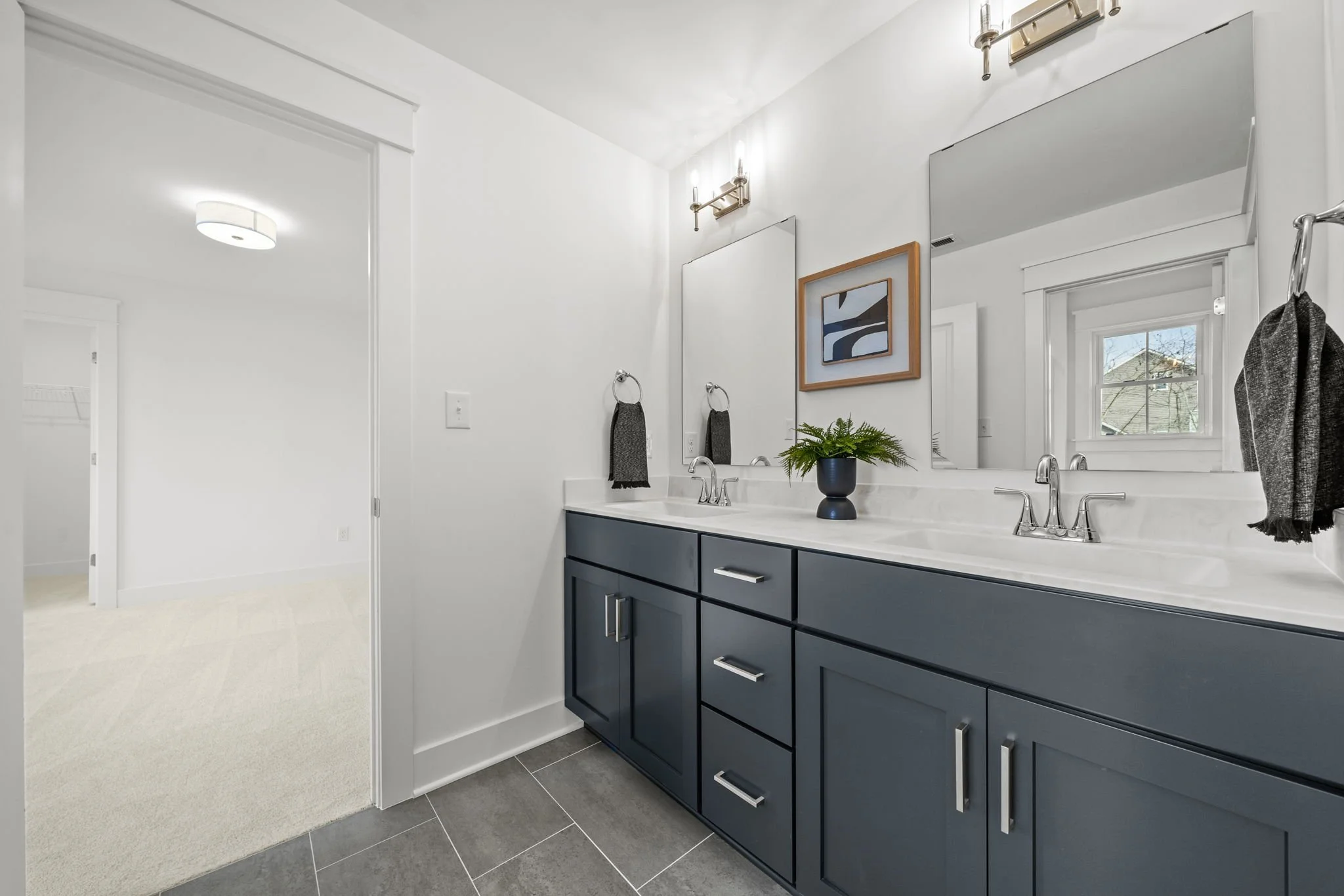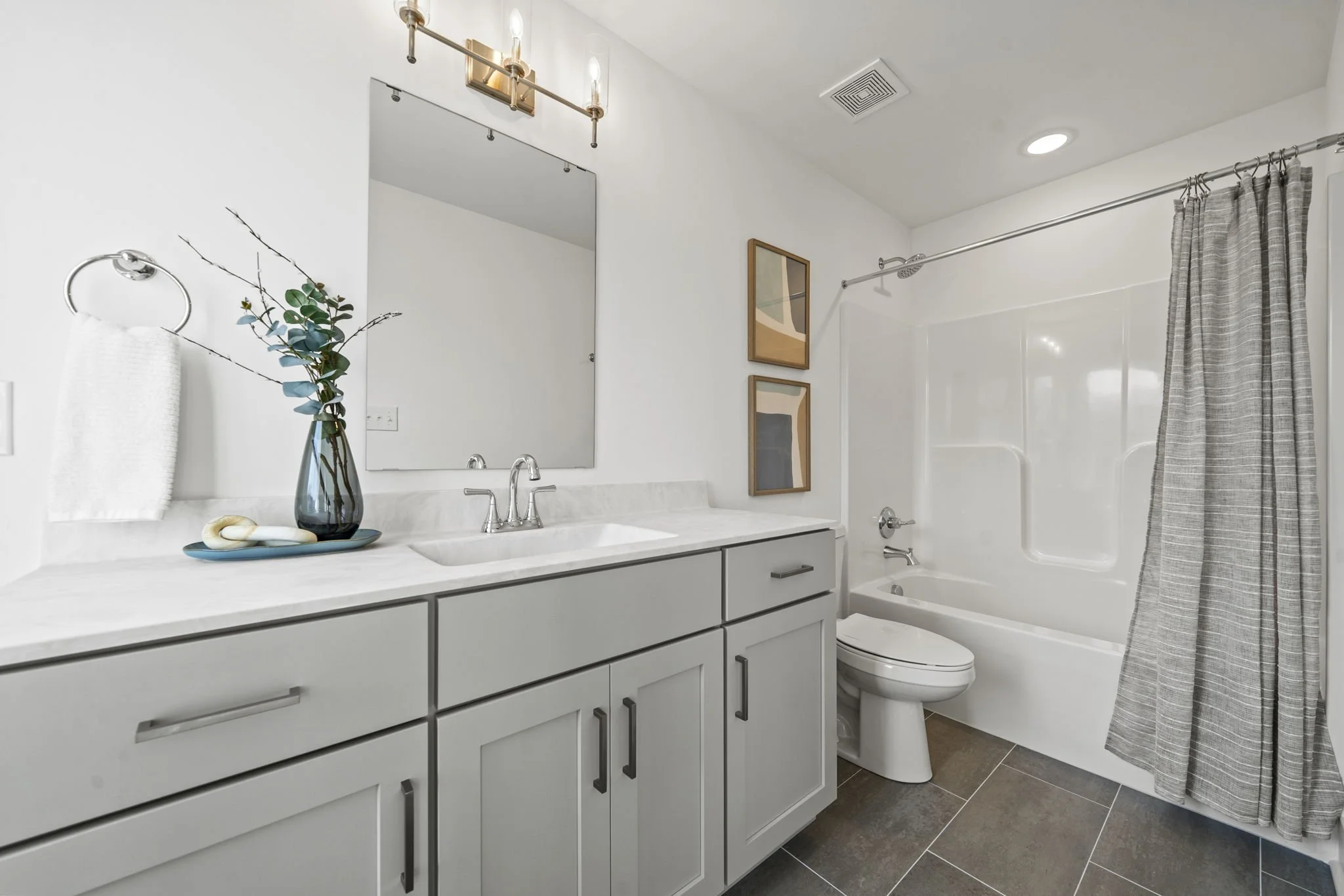The Havelock Floor Plan
Welcome to our impeccably designed two-story Havelock. This plan creates a beautiful space that can adapt to your needs over time, ensuring comfort and enjoyment for years to come. The heart of the home unfolds with a family room, featuring large windows that fill the space with natural light, creating a warm and inviting atmosphere.
Welcome to Our Impeccably Designed Two-Story Havelock.













