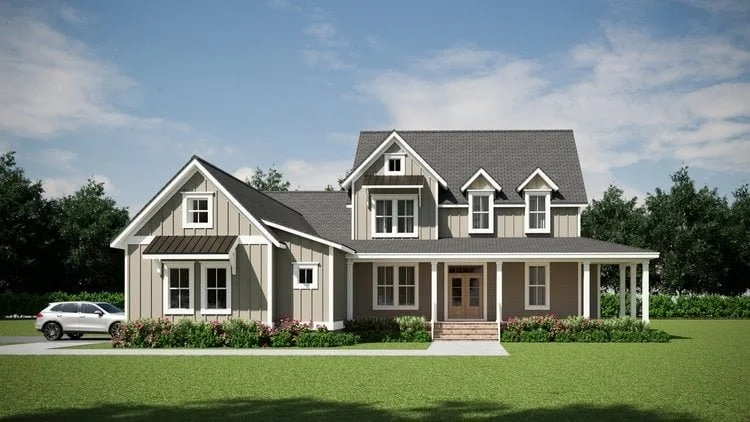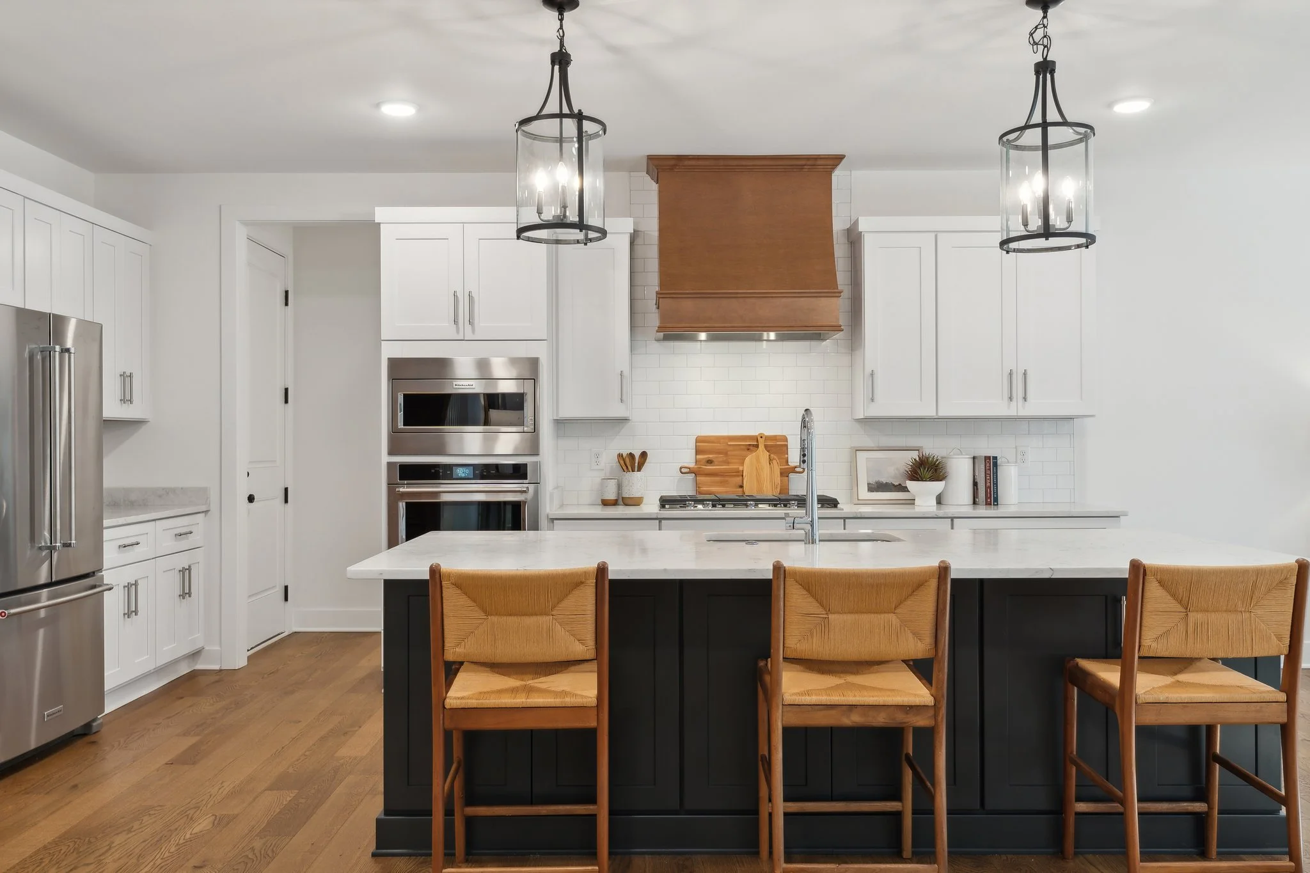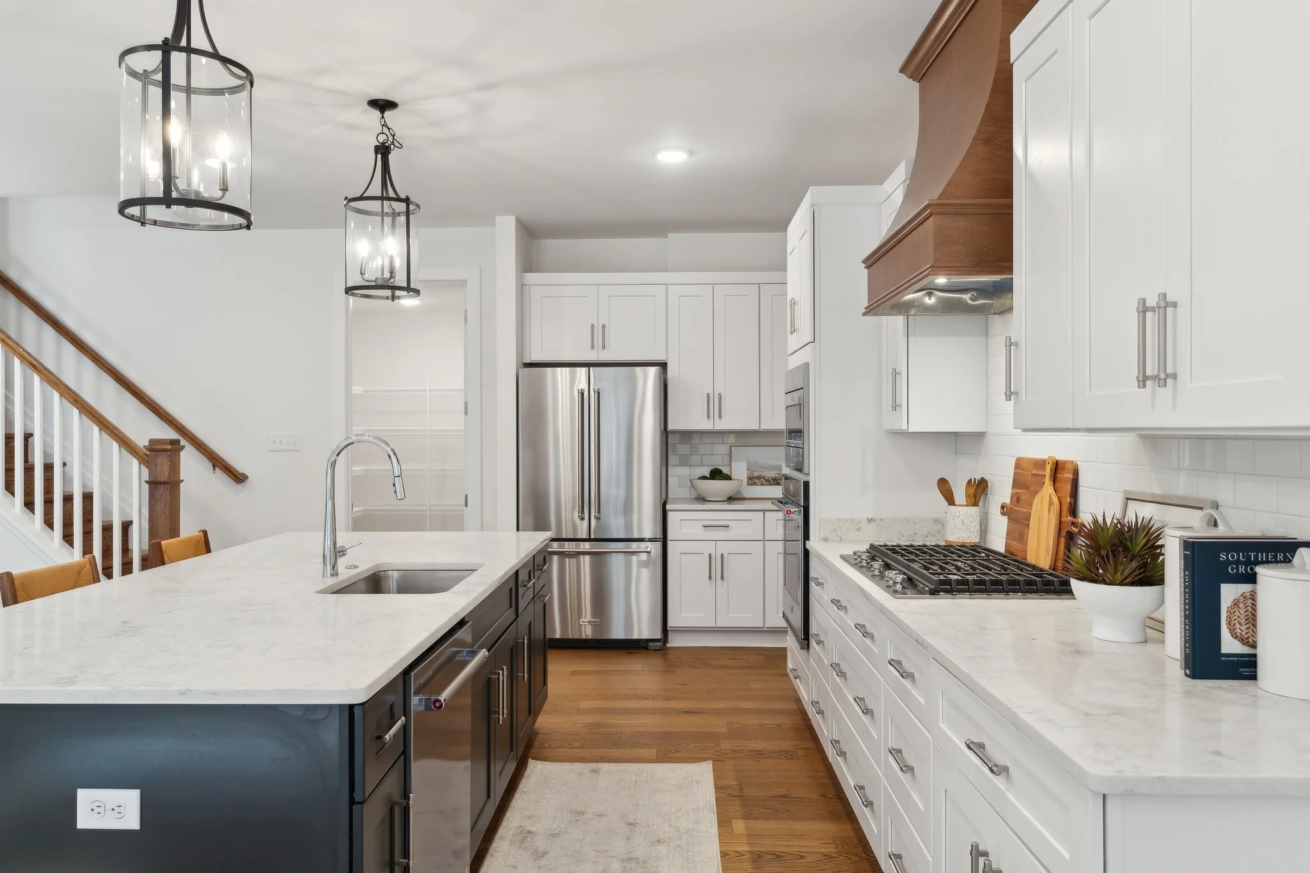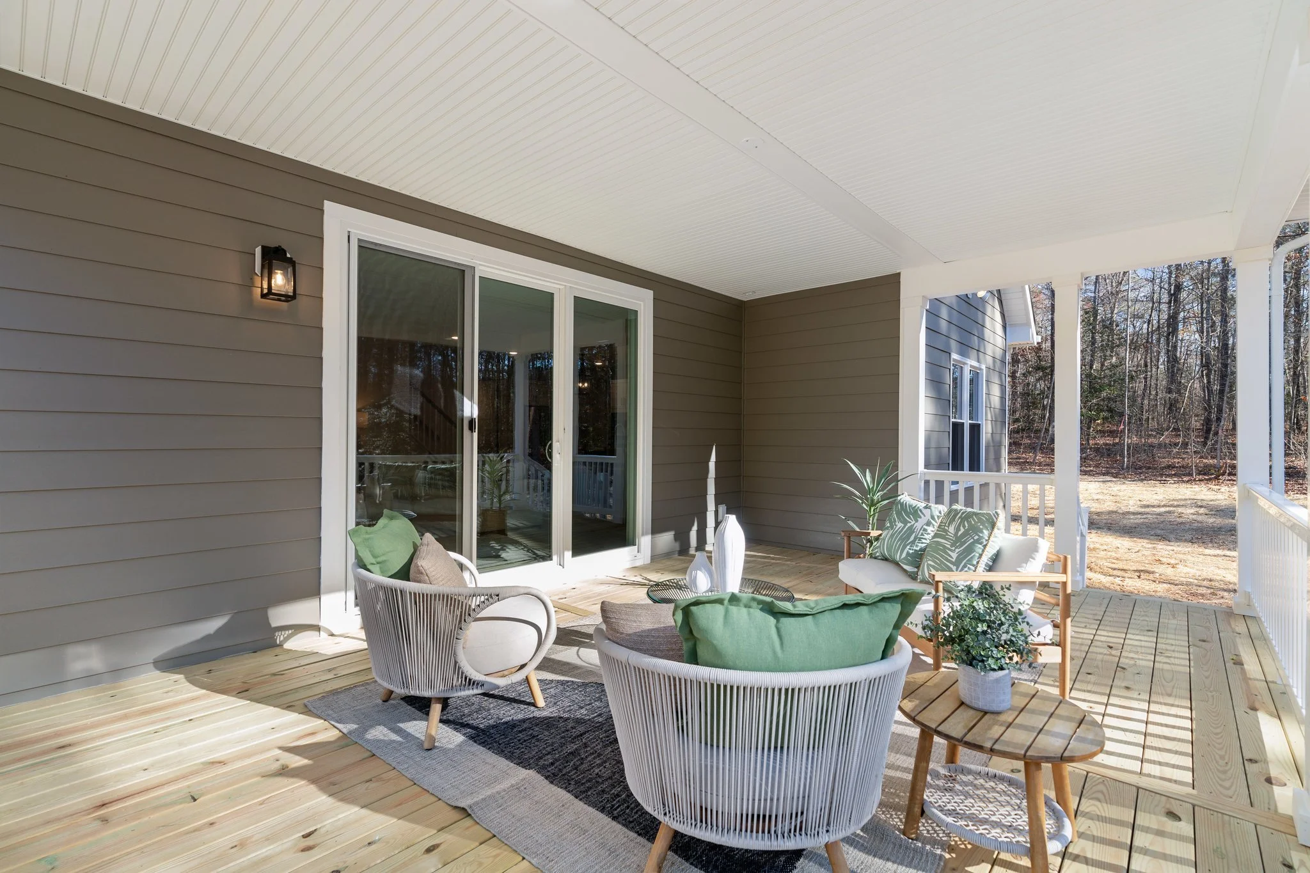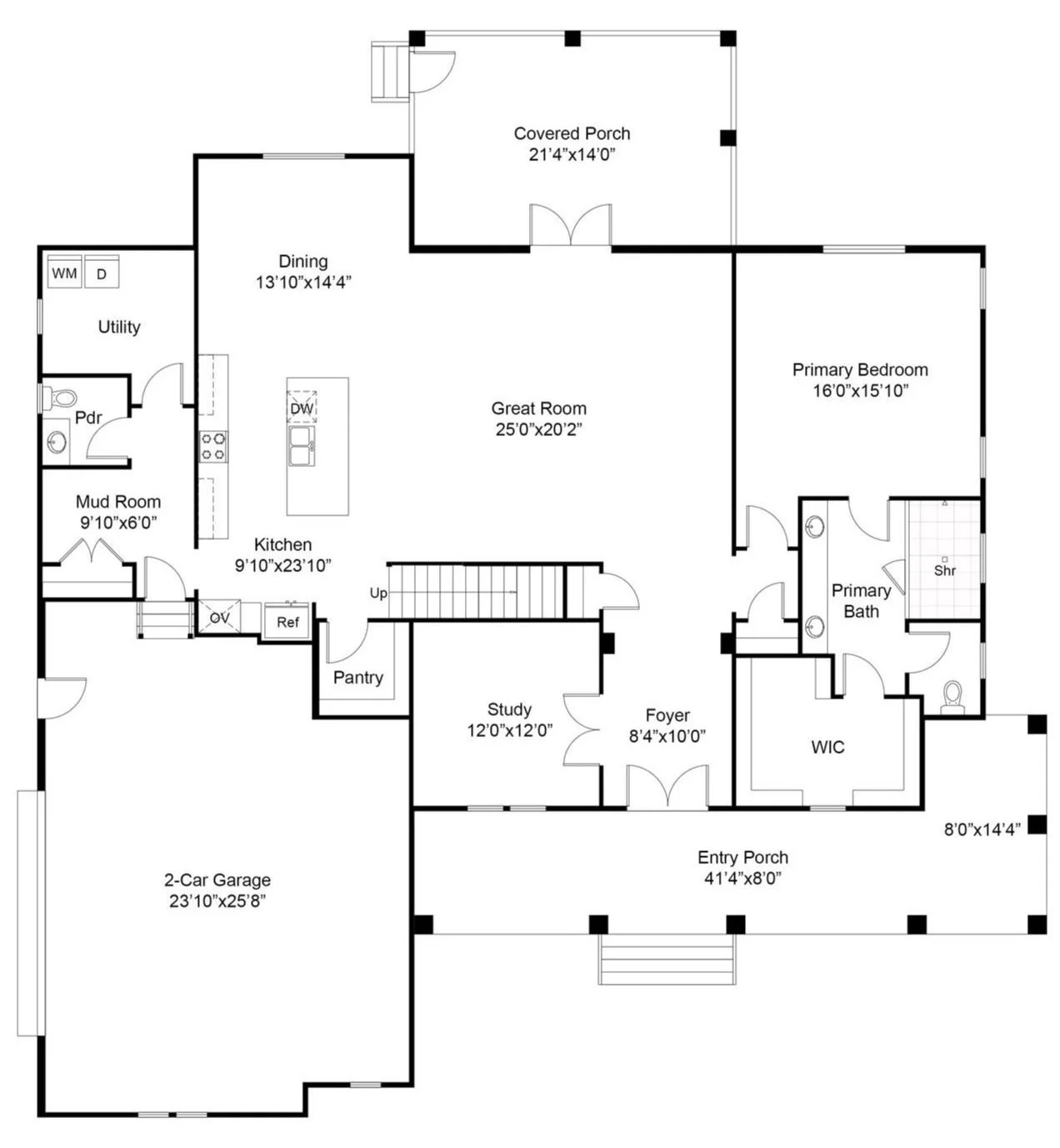The Bonaire Floor Plan
Designed to offer the perfect balance of luxury and practicality for modern living. This layout features carefully planned spaces that provide private retreats and inviting communal areas and maximizes space and functionality while maintaining a high standard of style and comfort.
Welcome to Our Beautifully Crafted Bonaire.

