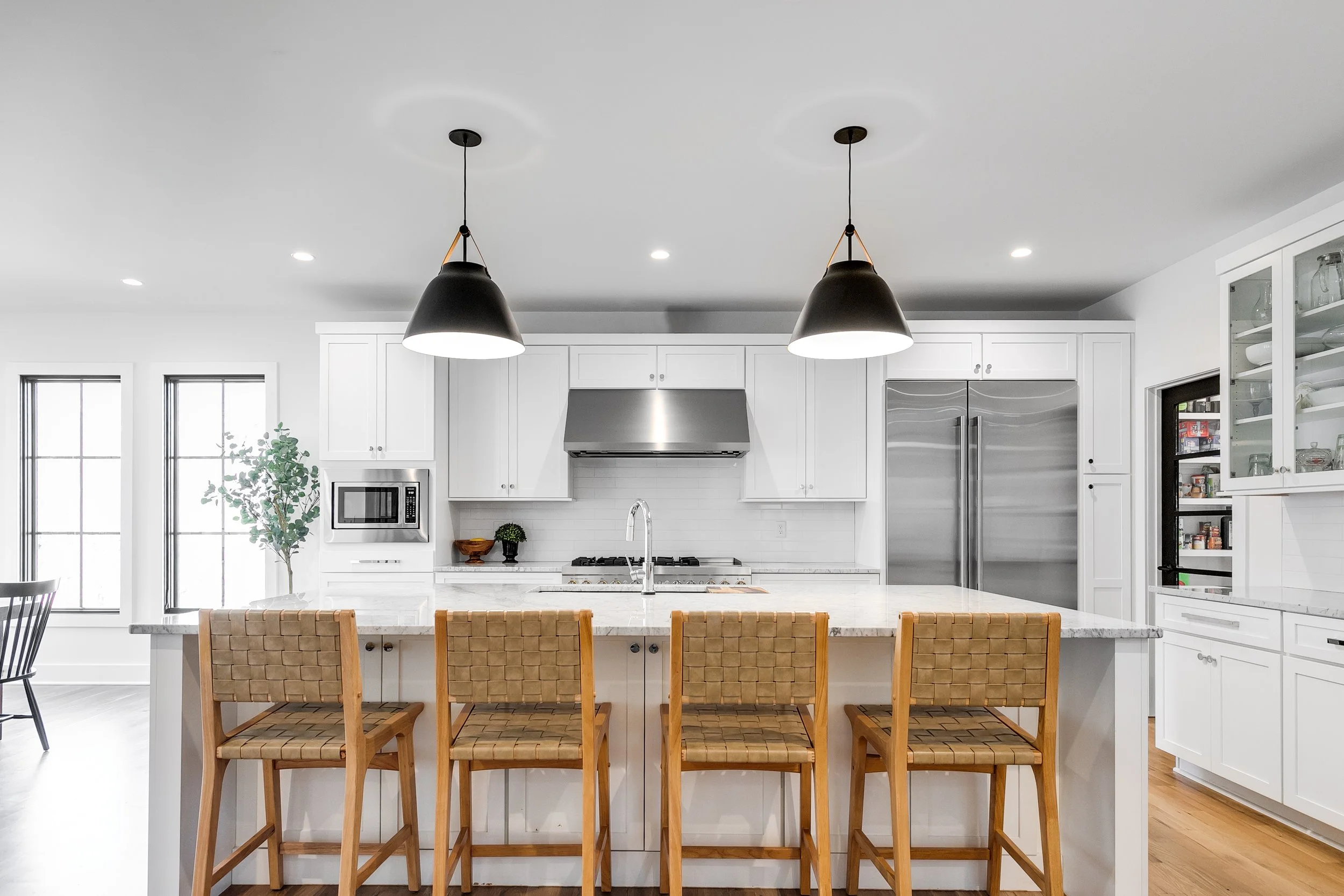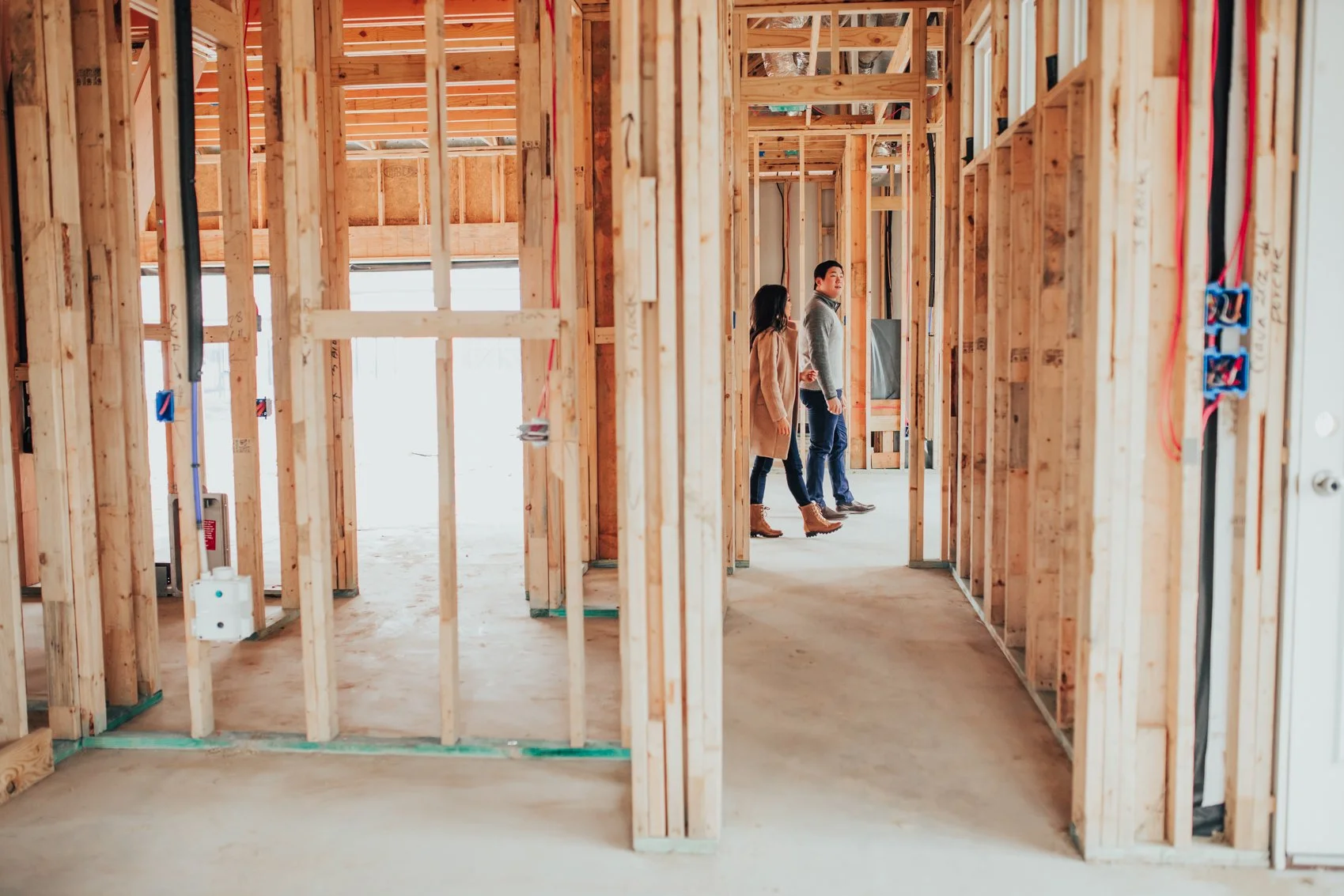Custom Home Construction Timeline: 9 Phases Explained
"How long does it take to build a custom home?" It's one of the first questions every prospective homeowner asks—and for good reason. Understanding the timeline helps you plan everything from selling your current home to coordinating temporary housing to managing your budget.
The reality is that custom home construction is a carefully orchestrated process involving multiple phases, each with its own timeline and dependencies. While every project is unique, understanding these nine essential phases will give you realistic expectations and help you prepare for the journey ahead.
Total Timeline: 12-18 months from contract signing to move-in
Let's break down each phase so you know exactly what to expect and when.
Phase 1: Contract & Initial Planning
Timeline: 1-2 weeks
What Happens:
This phase launches your custom home journey. You'll meet with our Sales Manager to identify the right floor plan for your lifestyle, discuss budgetary pricing based on your must-have features, and sign your initial contract with deposit.
Key Activities:
Floor plan selection and initial customization discussion
Budget range establishment based on your priorities
Lot evaluation (if building on your property)
Contract execution and deposit submission
Project timeline overview and next steps
Your Role: Make decisions about overall home size, style, and basic layout preferences. Be prepared to discuss your lifestyle needs and budget parameters.
What to Expect: This is an exciting but important decision-making period. Take time to envision how you'll use each space, but remember that details can be refined in later phases.
Phase 2: Plan Modifications & Design Development
Timeline: 4-8 weeks
What Happens:
Now the real customization begins. You'll meet with our designer to review and modify plans, make initial material selections, and start discussing interior design vision. This phase transforms a base floor plan into YOUR home.
Key Activities:
Detailed plan review and modification requests
Initial material and finish selections
Interior design consultation and direction setting
Structural and layout change evaluations
Updated pricing based on modifications
Your Role: This is your most creative phase. Come prepared with inspiration photos, Pinterest boards, and clear communication about your family's daily routines and long-term needs.
What to Expect: Multiple design meetings and iterations. Pricing updates may occur if significant modifications are requested. This phase requires patience as we perfect every detail.
Phase 3: Detailed Selections
Timeline: 3-6 weeks
What Happens:
With plans finalized, you'll make comprehensive selections for everything from flooring and paint colors to plumbing fixtures and lighting. These decisions directly impact both aesthetics and budget.
Key Activities:
Flooring selections for every room
Paint colors and interior finishes
Kitchen cabinet styles and hardware
Bathroom fixtures and tile selections
Lighting packages and electrical specifications
Exterior materials and color schemes
Your Role: This phase requires numerous decisions, often with deadlines. Stay organized and make decisions promptly to keep the project on schedule.
What to Expect: Selection appointments, showroom visits, and material samples. This can feel overwhelming, but our team guides you through each decision systematically.
Phase 4: Final Pricing & Contract Completion
Timeline: 1-2 weeks
What Happens:
With all selections made and lot conditions understood, we calculate your final construction cost. This phase provides complete budget clarity before construction begins.
Key Activities:
Comprehensive cost calculation including all selections
Final contract pricing presentation
Budget review and approval
Any necessary value engineering discussions
Preparation for permit application process
Your Role: Review final pricing carefully and make any necessary adjustments to stay within budget. This is your last opportunity for major changes without change orders.
What to Expect: Complete transparency about all costs. If pricing exceeds budget, we'll work together on modifications to align with your financial goals.
Phase 5: Approvals & Permitting
Timeline: 4-8 weeks
What Happens:
We handle all permit applications and regulatory approvals. This administrative phase happens behind the scenes while you prepare for construction to begin.
Key Activities:
Building permit applications to local authorities
HOA or ARB approvals (if applicable)
Utility connection coordination
Contractor scheduling and material ordering
Construction timeline finalization
Your Role: Sign final addendum and submit additional deposit. Stay available for any questions from permitting authorities.
What to Expect: Waiting period while permits process. We handle all paperwork and coordinate with authorities, keeping you informed of progress and any issues.
Phase 6: Pre-Construction & Site Preparation
Timeline: 2-4 weeks
What Happens:
Once permits are approved, your home enters our construction queue. We prepare the site and coordinate all trades and materials for efficient construction start.
Key Activities:
Project manager assignment and introduction
Site preparation and temporary utilities
Material delivery scheduling
Subcontractor coordination and scheduling
Construction timeline confirmation
Your Role: Meet your project manager and discuss construction expectations, communication preferences, and site access procedures.
What to Expect: Excitement builds as construction becomes imminent. Clear communication about timelines and what to expect during each phase.
Phase 7: Foundation & Framing (Breaking Ground)
Timeline: 6-10 weeks
What Happens:
Construction begins with excavation, foundation work, and framing. Your home starts taking physical shape, and you can begin to visualize the actual spaces.
Key Activities:
Excavation and foundation installation
Basement or crawl space construction (if applicable)
Floor system and structural framing
Roof installation and weather protection
Initial plumbing and electrical rough-ins
Your Role: Stay informed through regular updates. Avoid visiting the construction site without your project manager for safety reasons.
What to Expect: Rapid visible progress as your home's structure emerges. Weather can impact timelines during this phase.
Phase 8: Systems & Pre-Drywall Walkthrough
Timeline: 8-12 weeks
What Happens:
With framing complete, all home systems are installed before walls are closed up. The pre-drywall walkthrough is your opportunity to see and approve all work before it's concealed.
Key Activities:
Complete electrical, plumbing, and HVAC installation
Insulation installation and energy efficiency measures
Pre-drywall walkthrough with homeowner
Any necessary adjustments before drywall
Drywall installation and finishing
Your Role: Attend the pre-drywall walkthrough and ask questions about anything you don't understand. This is your last chance to see systems before they're covered.
What to Expect: Your home starts feeling like actual rooms. The walkthrough reveals impressive behind-the-walls infrastructure that supports your daily life.
Phase 9: Finishes & Final Walkthrough (Closing)
Timeline: 6-10 weeks
What Happens:
The final phase transforms your house into your dream home. All finish work, fixtures, and final details are completed leading to your final walkthrough and closing.
Key Activities:
Interior painting and trim installation
Flooring installation throughout
Kitchen and bathroom finish work
Light fixture and plumbing fixture installation
Final inspections and quality checks
Landscaping and exterior completion
Final walkthrough and home demonstration
Your Role: Prepare for final walkthrough by reviewing all selections and noting any concerns. Learn about your new home's systems and maintenance requirements.
What to Expect: Transformation into your finished dream home. Final walkthrough covers home operation, warranties, and maintenance schedules.
Factors That Can Affect Your Timeline
Weather Conditions: Rain, snow, and extreme temperatures can delay exterior work, particularly during foundation and framing phases.
Permit Processing: Some jurisdictions take longer than others. Complex designs or unique locations may require additional review time.
Change Orders: Design changes during construction add time and cost. Making decisions during planning phases prevents delays.
Material Availability: Supply chain issues can occasionally delay specific materials. We maintain relationships with multiple suppliers to minimize impacts.
Site Conditions: Unexpected soil conditions, utility complications, or access issues can add time to early phases.
Custom Features: Highly customized elements like imported materials or specialized installations require additional coordination time.
Staying on Schedule: Your Role in Timeline Success
Make Decisions Promptly: Delayed decisions during design and selection phases create downstream delays.
Communicate Clearly: Share concerns or questions immediately rather than waiting for formal meetings.
Plan for Contingencies: Build buffer time into your housing and moving plans to accommodate potential delays.
Trust the Process: Our systematic approach minimizes delays, but some timeline variations are normal in custom construction.
Ready to Start Your Custom Home Journey?
Understanding the timeline is the first step toward building your dream home. Each phase builds toward the exciting moment when you receive the keys to a home designed specifically for your family's needs and lifestyle.
The 12-18 month journey from contract to completion requires patience, but the result—a custom home that perfectly reflects your vision—makes every phase worthwhile.







