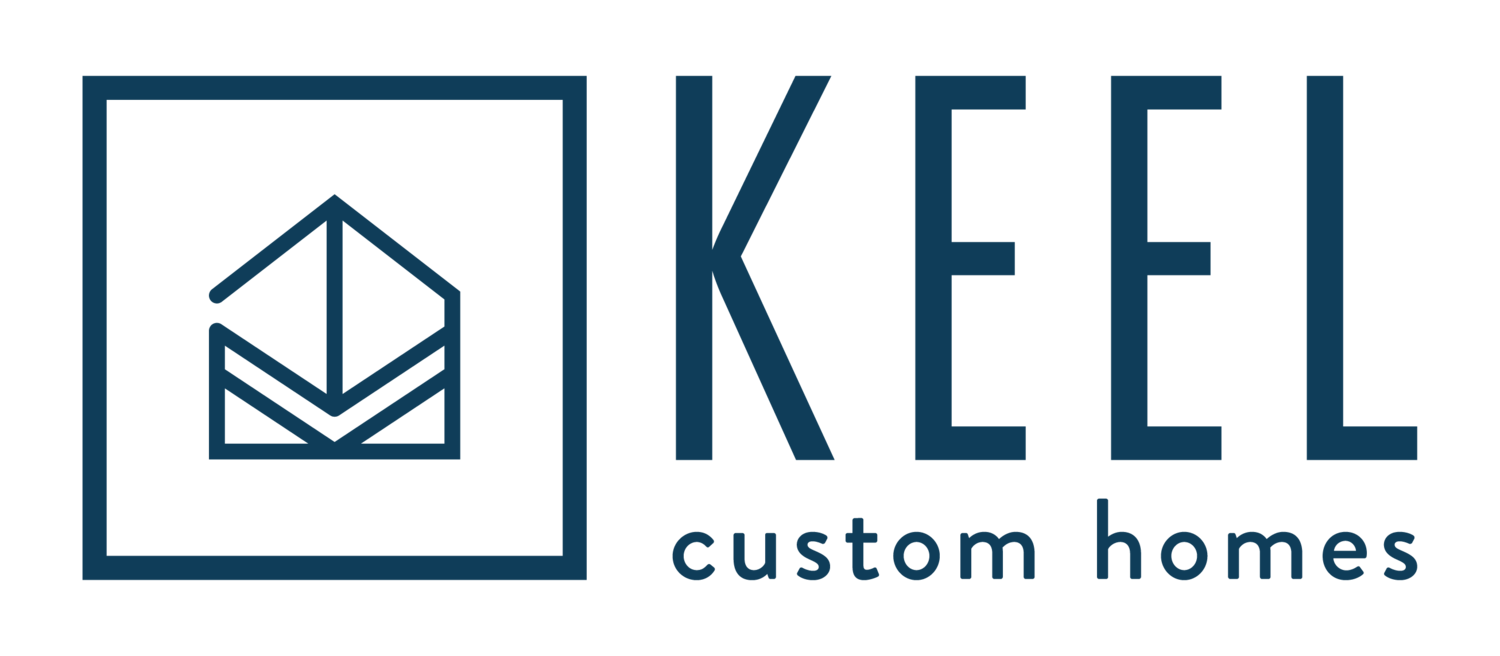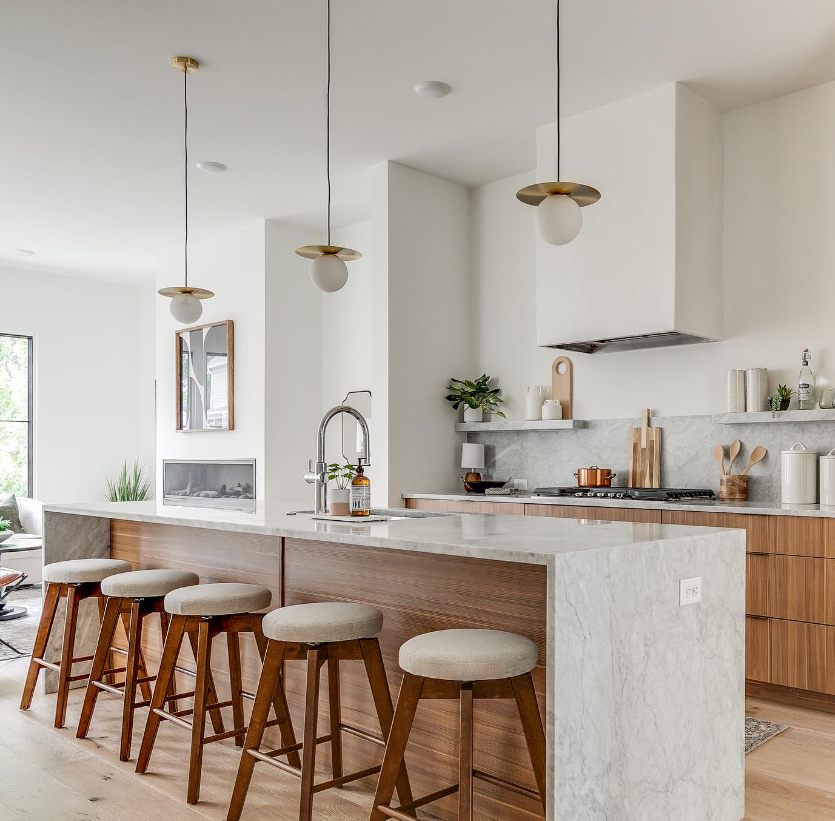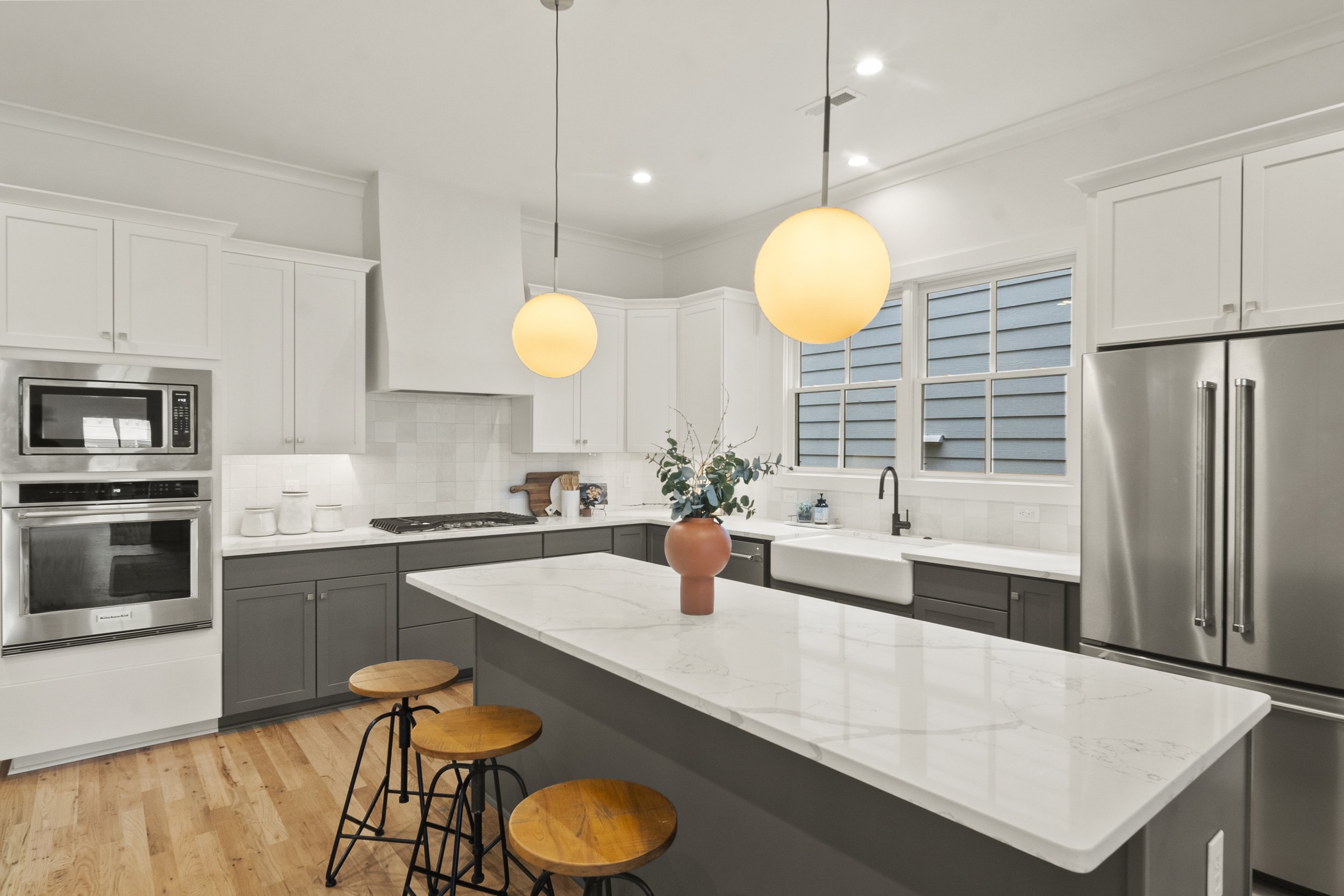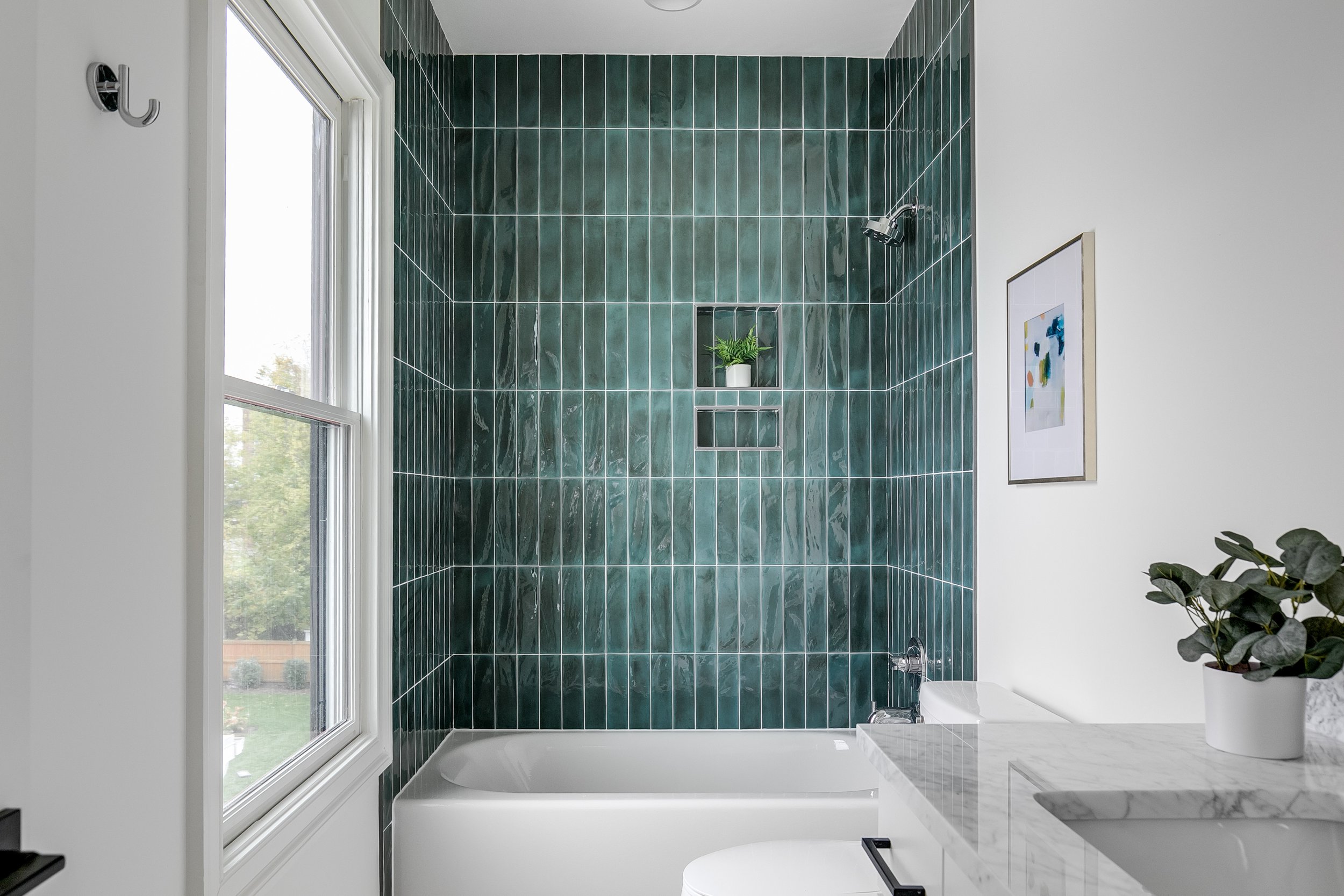Unique Designs for Urban Communities
The Waverly
We balanced historic timelessness with modern finishes and amenities in this new construction home in Richmond’s Church Hill neighborhood.
The Marley
We balanced historic timelessness with modern finishes and amenities in this new construction duplex in Richmond’s Church Hill neighborhood.
The Bethany
This Keel Custom Home balanced historic timelessness with modern finishes and amenities in this new construction single family home.
The Dorian
This Keel Custom Home balanced historic timelessness with modern finishes and amenities in this new construction single family home.
Duplex Homes
We balance timelessness with modern finishes and amenities in these new construction duplexes in Richmond’s Church Hill neighborhoods
The Seabrook
About the Seabrook:
Beach cottage meets bungalow in this adorable two-story house with a wide, welcoming front porch. By the front door you’ll find a “drop zone” and coat closet to keep everything organized. Once inside, tall ceilings accentuate the spacious living area which includes a great room, open concept kitchen, laundry closet and half bath. A downstairs primary suite includes a walk-in closet and full bath. Upstairs are two generously sized bedrooms with a full hall bath. The smart use of space makes this home one of our most popular plans!
First Floor - 987 SF
Second Floor - 466 SF
The Hampton
This stunning new home in Church Hill boasts chic finishes and luxurious amounts of space with modern but timeless architecture.
The Nodaway
About the Nodaway:
A classic two-story open concept plan with contemporary updates. A wide front porch welcomes you to a spacious wide open living space that is perfect for entertaining and family time. A downstairs powder room and pantry add extra functionality. Upstairs you’ll find a large primary suite at the back of the house with two nicely sized bedrooms up front. A full hall bathroom, linen closet and upstairs laundry keep everything nicely organized and in place.
First Floor - 792 SF
Second Floor - 792 SF
The Monterey
About the Monterey:
This quaint craftsman style bungalow fits everything you need in a single story. Along one side of the house runs a spacious great room that accommodates living and dining spaces. The kitchen allows sight lines to the rest of the living space and includes a functional island and laundry closet with access to the back covered porch. Along the other side of the house are three bedrooms. The front two rooms share a full bathroom with tub while the primary suite includes a walk-in closet, double vanity, and space for a soaking tub or large shower. And of course, it’s not a bungalow without a wide, welcoming covered front porch to extend your living space even further.
1,600 SF
The Folly
About the Folly:
Designed for downtown living, this narrow home makes use of every square inch. Downstairs features a great room for living and dining spaces as well as a full sized kitchen and powder room. Upstairs are two bedrooms, each with their own en suite bathroom with tubs. In the hallway is a convenient laundry closet and linen closet. This layout is perfect for leasing as the living spaces accommodate two tenants with private bathrooms. It’s also a great option for first-time buyers or anyone working with limited urban lot space.
First Floor - 728 SF
Second Floor - 728 SF

































